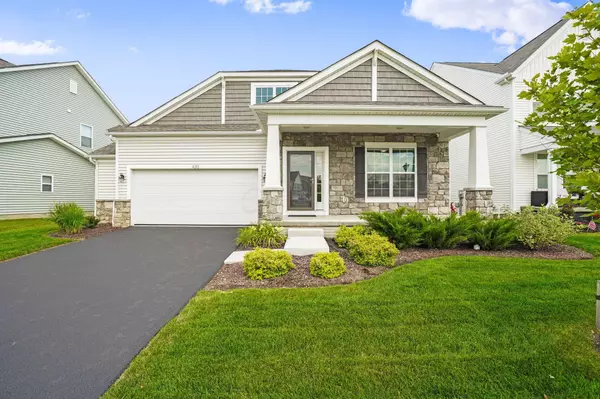$460,000
$464,900
1.1%For more information regarding the value of a property, please contact us for a free consultation.
3 Beds
2 Baths
1,990 SqFt
SOLD DATE : 10/12/2023
Key Details
Sold Price $460,000
Property Type Single Family Home
Sub Type Single Family Freestanding
Listing Status Sold
Purchase Type For Sale
Square Footage 1,990 sqft
Price per Sqft $231
Subdivision Foxfire
MLS Listing ID 223021780
Sold Date 10/12/23
Style 1 Story
Bedrooms 3
Full Baths 2
HOA Fees $54
HOA Y/N Yes
Originating Board Columbus and Central Ohio Regional MLS
Year Built 2021
Annual Tax Amount $4,045
Lot Size 6,534 Sqft
Lot Dimensions 0.15
Property Sub-Type Single Family Freestanding
Property Description
This newly constructed ranch features 3 bedrooms, 2 bathrooms and a 2.5-car fully insulated/finished drywalled garage. Custom finishes include wood casing on all windows, blinds, lighting/ceiling fans and a new water softener. The kitchen, family room, breakfast and morning room all come together at the heart of the home, giving a place that's perfect for entertaining. The owner's bedroom, boasting an en-suite bath w/dual-sink vanity, a spacious shower w/bench and a private toilet room. A laundry room ideally located next to the garage entry. The oversized basement has professionally painted floors and roughed-in plumbing for a full bath. Walking distance to the community pool/playground. If custom finishes and attention to details are what you want, this is the home for you!
Location
State OH
County Pickaway
Community Foxfire
Area 0.15
Direction GPS
Rooms
Other Rooms 1st Floor Primary Suite, Dining Room, Eat Space/Kit, Great Room
Basement Full
Dining Room Yes
Interior
Interior Features Dishwasher, Electric Dryer Hookup, Gas Range, Gas Water Heater, Microwave, Refrigerator
Cooling Central
Fireplaces Type One, Direct Vent, Gas Log
Equipment Yes
Fireplace Yes
Laundry 1st Floor Laundry
Exterior
Parking Features Attached Garage, Opener
Garage Spaces 2.0
Garage Description 2.0
Total Parking Spaces 2
Garage Yes
Building
Architectural Style 1 Story
Schools
High Schools Teays Valley Lsd 6503 Pic Co.
Others
Tax ID L40-0-001-02-018-00
Acceptable Financing VA, FHA, Conventional
Listing Terms VA, FHA, Conventional
Read Less Info
Want to know what your home might be worth? Contact us for a FREE valuation!

Our team is ready to help you sell your home for the highest possible price ASAP






