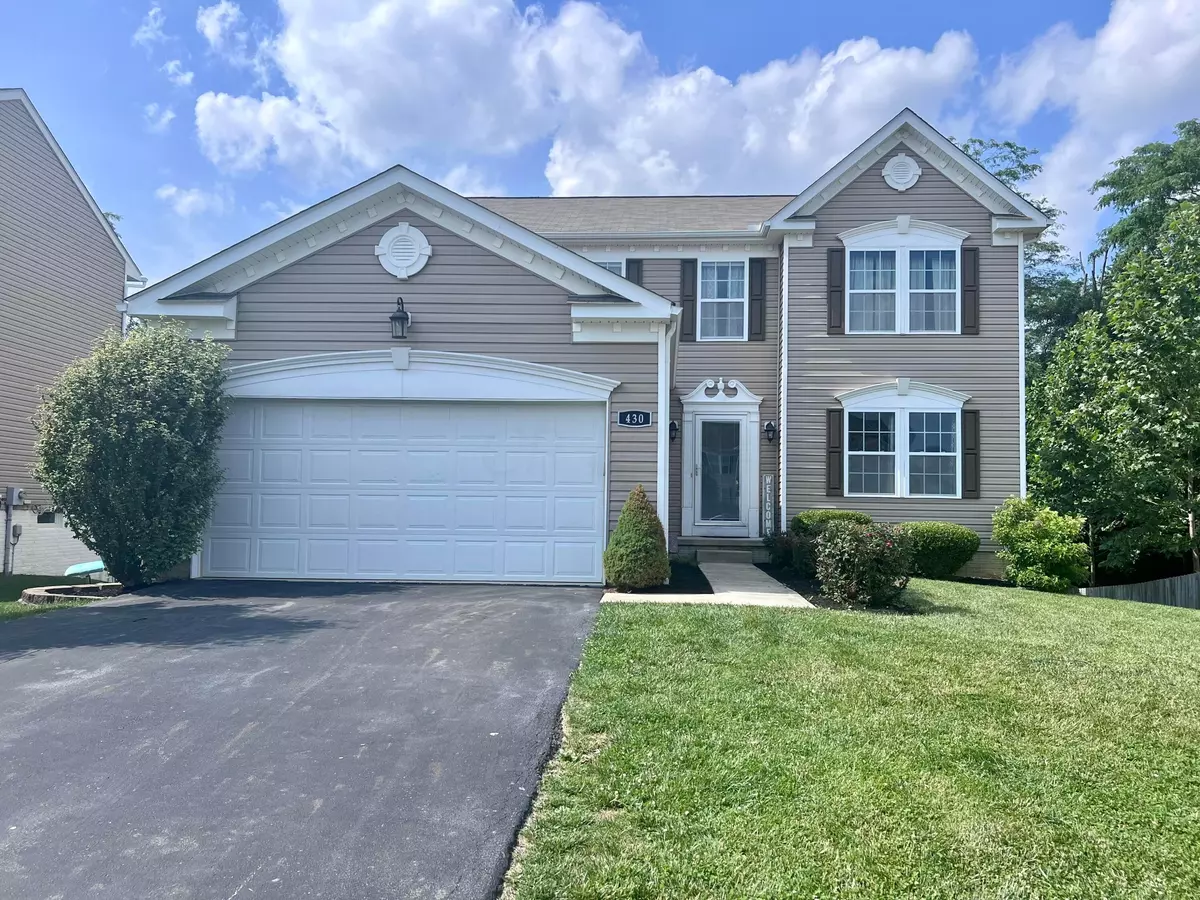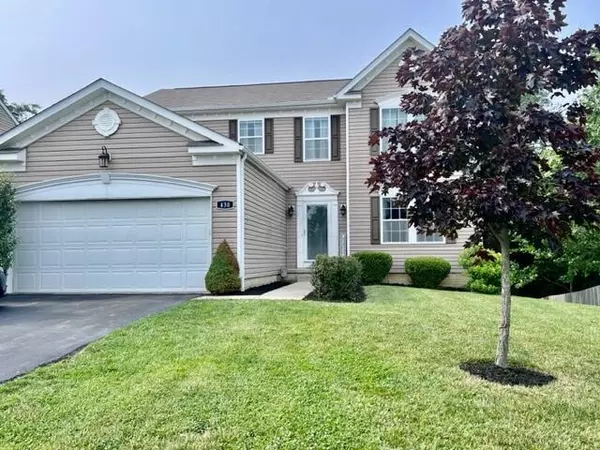$375,000
$380,000
1.3%For more information regarding the value of a property, please contact us for a free consultation.
5 Beds
3.5 Baths
3,192 SqFt
SOLD DATE : 10/13/2023
Key Details
Sold Price $375,000
Property Type Single Family Home
Sub Type Single Family Freestanding
Listing Status Sold
Purchase Type For Sale
Square Footage 3,192 sqft
Price per Sqft $117
Subdivision Walker Point
MLS Listing ID 223020140
Sold Date 10/13/23
Style 2 Story
Bedrooms 5
Full Baths 3
HOA Fees $12
HOA Y/N Yes
Originating Board Columbus and Central Ohio Regional MLS
Year Built 2013
Annual Tax Amount $4,489
Lot Size 9,147 Sqft
Lot Dimensions 0.21
Property Sub-Type Single Family Freestanding
Property Description
WOW! This home is GORGEOUS! When you enter the front door there is a formal living area or office space to the right. There is a flex room to the left which is being used as a 1st floor bedroom. The large kitchen has an island and tons of cabinets and counter space. The morning room off the kitchen allows lots of natural sunlight into the eating area. The kitchen is open to the large great room. Upstairs is 4BR/2.5 bath and the laundry room. The basement is a finished walkout basement that has another BR and full bath. BR in basement does not have egress window. There's a large rec room and a 2nd kitchen in the basement. Access to the 2 level deck is accessed from basement and main level. 2 car garage and beautiful landscape are extra perks!
Location
State OH
County Pickaway
Community Walker Point
Area 0.21
Rooms
Other Rooms Dining Room, Eat Space/Kit, Great Room, Living Room, Rec Rm/Bsmt
Basement Full, Walkout
Dining Room Yes
Interior
Interior Features Dishwasher, Electric Dryer Hookup, Electric Range, Microwave, Refrigerator
Heating Forced Air
Cooling Central
Equipment Yes
Laundry 2nd Floor Laundry
Exterior
Exterior Feature Deck, Patio
Parking Features Attached Garage, Opener
Garage Spaces 2.0
Garage Description 2.0
Total Parking Spaces 2
Garage Yes
Building
Architectural Style 2 Story
Schools
High Schools Teays Valley Lsd 6503 Pic Co.
Others
Tax ID L28-0-010-00-180-00
Acceptable Financing VA, FHA, Conventional
Listing Terms VA, FHA, Conventional
Read Less Info
Want to know what your home might be worth? Contact us for a FREE valuation!

Our team is ready to help you sell your home for the highest possible price ASAP






