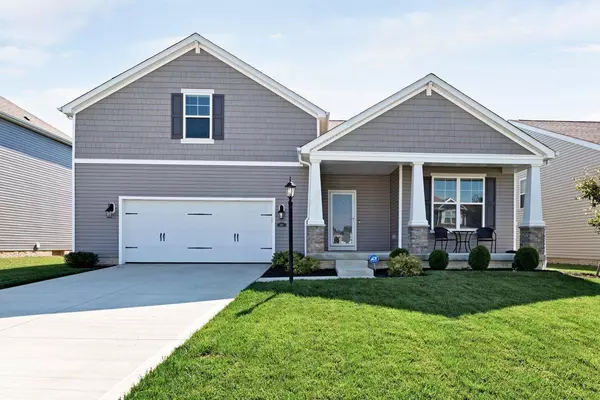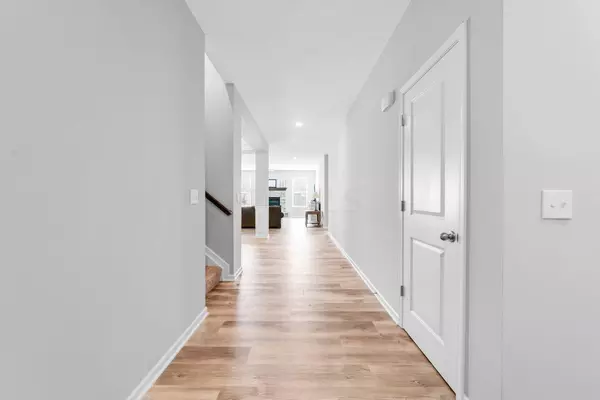$415,000
$425,000
2.4%For more information regarding the value of a property, please contact us for a free consultation.
3 Beds
2.5 Baths
2,488 SqFt
SOLD DATE : 10/31/2023
Key Details
Sold Price $415,000
Property Type Single Family Home
Sub Type Single Family Freestanding
Listing Status Sold
Purchase Type For Sale
Square Footage 2,488 sqft
Price per Sqft $166
Subdivision Scioto Crossing
MLS Listing ID 223021820
Sold Date 10/31/23
Style 2 Story
Bedrooms 3
Full Baths 2
HOA Fees $20/ann
HOA Y/N Yes
Originating Board Columbus and Central Ohio Regional MLS
Year Built 2021
Annual Tax Amount $3,930
Lot Size 7,840 Sqft
Lot Dimensions 0.18
Property Sub-Type Single Family Freestanding
Property Description
This custom built Ranch with an upstairs Bonus room in Scioto Crossing is the home that everyone is searching for in today's market. Only 2 years old; this 3 bedroom, 2 1/2 Bathroom home has a wonderful touch of class with crown molding and wainscoting in the open Dining room. The lovely island Kitchen is easily accessible to the Dining Room and additional spacious eating area. The Great Room is able to accomplish an incredible setting with the airy high ceilings and a cozy fireplace. The upstairs bonus room is ideal for an office, a secluded rumpus room, or even a man cave! The huge 2,000 square foot unfinished basement
is able to be transformed into whatever you desire. The well manicured yard is fenced in with gates on both sides of home.
Location
State OH
County Pickaway
Community Scioto Crossing
Area 0.18
Direction Off of Jackson Pike (State Rt 104), head West on Durrett Road. Turn into the Scioto Crossing Development onto Scioto Crossing Dr. Turn right onto Mahogany
Rooms
Other Rooms 1st Floor Primary Suite, Bonus Room, Dining Room, Eat Space/Kit, Living Room
Basement Full
Dining Room Yes
Interior
Interior Features Dishwasher, Electric Dryer Hookup, Gas Range, Gas Water Heater, Microwave, Refrigerator
Cooling Central
Fireplaces Type One
Equipment Yes
Fireplace Yes
Laundry 1st Floor Laundry
Exterior
Exterior Feature Fenced Yard
Parking Features Attached Garage, Opener
Garage Spaces 2.0
Garage Description 2.0
Total Parking Spaces 2
Garage Yes
Building
Architectural Style 2 Story
Schools
High Schools Teays Valley Lsd 6503 Pic Co.
Others
Tax ID L40-0-001-01-022-00
Acceptable Financing VA, FHA, Conventional
Listing Terms VA, FHA, Conventional
Read Less Info
Want to know what your home might be worth? Contact us for a FREE valuation!

Our team is ready to help you sell your home for the highest possible price ASAP






