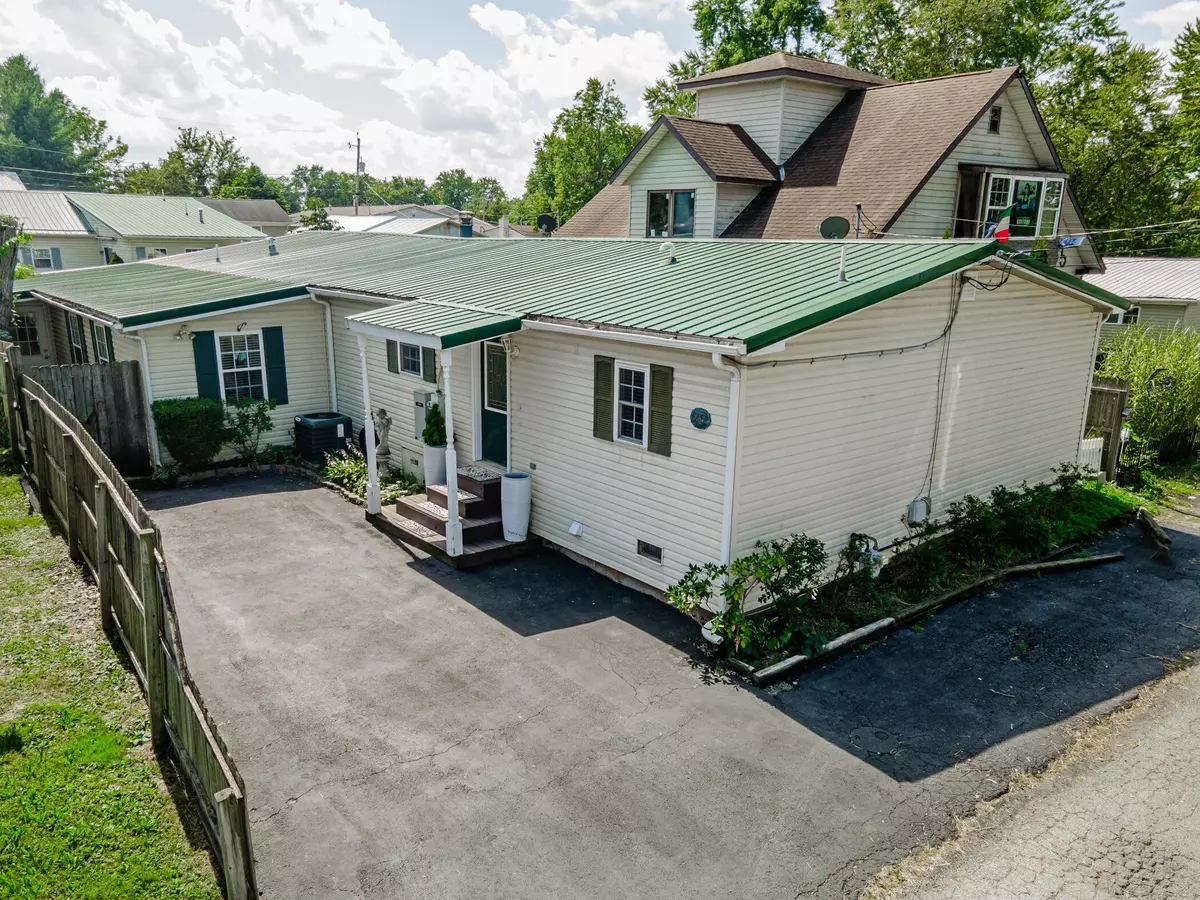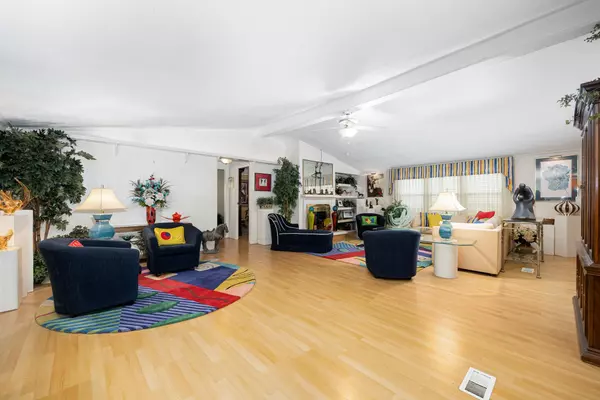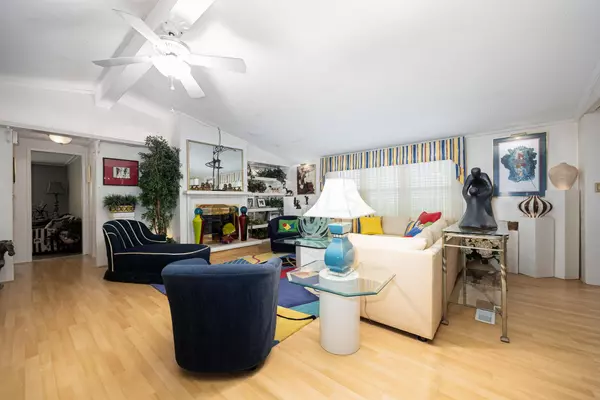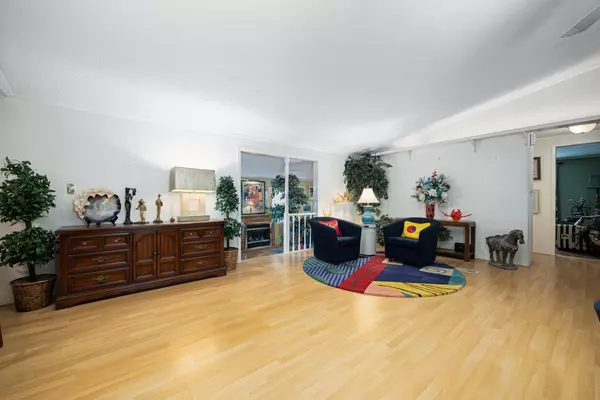$249,500
$249,500
For more information regarding the value of a property, please contact us for a free consultation.
3 Beds
2 Baths
2,384 SqFt
SOLD DATE : 11/10/2023
Key Details
Sold Price $249,500
Property Type Single Family Home
Sub Type Single Family Freestanding
Listing Status Sold
Purchase Type For Sale
Square Footage 2,384 sqft
Price per Sqft $104
MLS Listing ID 223029540
Sold Date 11/10/23
Style 1 Story
Bedrooms 3
Full Baths 2
HOA Y/N No
Originating Board Columbus and Central Ohio Regional MLS
Year Built 1983
Annual Tax Amount $1,965
Lot Size 4,791 Sqft
Lot Dimensions 0.11
Property Sub-Type Single Family Freestanding
Property Description
Spacious and well cared for ranch home in The Village of Buckeye Lake. 2 bedrooms/plus den or bedroom. Owners suite w/private bath. Dining room, living room with fireplace, kitchen with eating bar, all kitchen appliances less than 5 yrs old, washer/dryer negotiable. Bar room/sitting room with fireplace, 4 season room off back w/covered deck, and cute garden house. Gold fish pond & landscaping with lots of perennials. Generac generator 3 yrs, newer A/C 5 yrs, flooring/cabinets 7 yrs, and metal roof. Can be sold as a package with house to the rear 24 6th Street. Close to North Shore Boat Ramp, 4 mile bike/walking path, bars, and restaurants. Approximately 35 minutes to Columbus, Intel, Lancaster, and Zanesville. Great Airbnb set up! Being sold ''as is''.
Location
State OH
County Licking
Area 0.11
Direction From Columbus take 70 East to Rt. 79. Turn right and go to 7th Street. Turn right. House is on the left.
Rooms
Other Rooms 1st Floor Primary Suite, Dining Room, Eat Space/Kit, 4-season Room - Heated, Living Room
Dining Room Yes
Interior
Interior Features Dishwasher, Electric Range, Garden/Soak Tub, Refrigerator
Heating Forced Air
Cooling Central
Fireplaces Type Two, Decorative, Log Woodburning
Equipment No
Fireplace Yes
Laundry 1st Floor Laundry
Exterior
Exterior Feature Deck, Storage Shed
Parking Features 1 Off Street, 2 Off Street
Building
Architectural Style 1 Story
Schools
High Schools Lakewood Lsd 4504 Lic Co.
Others
Tax ID 074-341508-00.000
Acceptable Financing VA, FHA, Conventional
Listing Terms VA, FHA, Conventional
Read Less Info
Want to know what your home might be worth? Contact us for a FREE valuation!

Our team is ready to help you sell your home for the highest possible price ASAP






