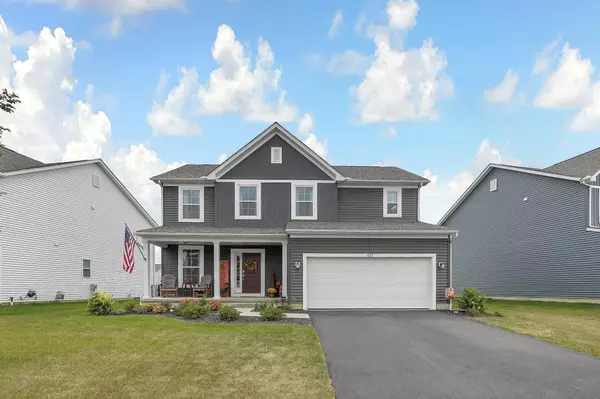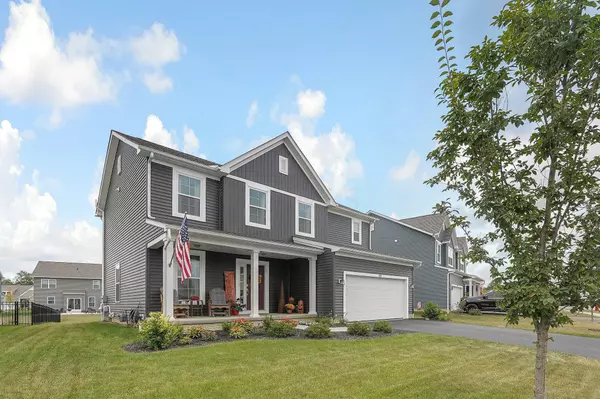$383,900
$389,900
1.5%For more information regarding the value of a property, please contact us for a free consultation.
3 Beds
2.5 Baths
2,040 SqFt
SOLD DATE : 12/08/2023
Key Details
Sold Price $383,900
Property Type Single Family Home
Sub Type Single Family Freestanding
Listing Status Sold
Purchase Type For Sale
Square Footage 2,040 sqft
Price per Sqft $188
Subdivision Foxfire
MLS Listing ID 223031896
Sold Date 12/08/23
Style 2 Story
Bedrooms 3
Full Baths 2
HOA Fees $54
HOA Y/N Yes
Originating Board Columbus and Central Ohio Regional MLS
Year Built 2022
Annual Tax Amount $1,720
Lot Size 7,405 Sqft
Lot Dimensions 0.17
Property Sub-Type Single Family Freestanding
Property Description
Instant equity in this wonderful home! This immaculate home is move in ready offering a 1st floor study, open family room to kitchen which includes updated soft close cabinets with crown molding, upgraded SS appliances (gas stove), quartz counters, eat in area, island & huge breakfast bar. Recessed lighting & upgraded laminate flooring in entry, family room & kitchen. Custom blinds thru-out. Large Primary suite with double sink & oversized tiled shower. 2nd floor laundry room, hall bath with tub/shower combo, a large loft which you could convert as a 4th bedroom! Rough-in plumbing in the full basement for future finished basement. Radon system installed. Relax on your front covered porch & great family gatherings on your rear patio.
Location
State OH
County Pickaway
Community Foxfire
Area 0.17
Direction 104 South right into Foxfire subdivision home is on the left
Rooms
Other Rooms Den/Home Office - Non Bsmt, Eat Space/Kit, Family Rm/Non Bsmt, Loft
Basement Full
Dining Room No
Interior
Interior Features Dishwasher, Gas Range, Microwave, Refrigerator
Cooling Central
Equipment Yes
Laundry 2nd Floor Laundry
Exterior
Parking Features Attached Garage
Garage Spaces 2.0
Garage Description 2.0
Total Parking Spaces 2
Garage Yes
Building
Architectural Style 2 Story
Schools
High Schools Teays Valley Lsd 6503 Pic Co.
Others
Tax ID L40-0-001-02-036-00
Acceptable Financing Other, VA, USDA, FHA, Conventional
Listing Terms Other, VA, USDA, FHA, Conventional
Read Less Info
Want to know what your home might be worth? Contact us for a FREE valuation!

Our team is ready to help you sell your home for the highest possible price ASAP






