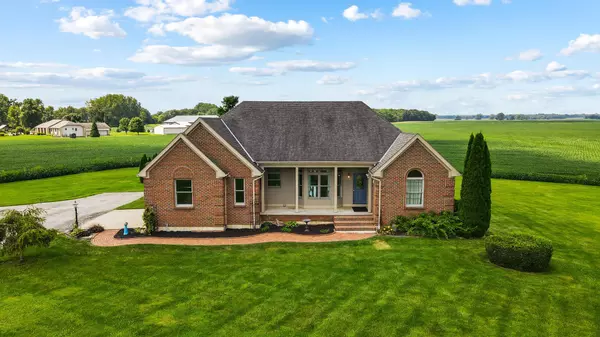$430,000
$429,900
For more information regarding the value of a property, please contact us for a free consultation.
2 Beds
2 Baths
1,929 SqFt
SOLD DATE : 12/15/2023
Key Details
Sold Price $430,000
Property Type Single Family Home
Sub Type Single Family Freestanding
Listing Status Sold
Purchase Type For Sale
Square Footage 1,929 sqft
Price per Sqft $222
MLS Listing ID 223026922
Sold Date 12/15/23
Style 1 Story
Bedrooms 2
Full Baths 2
HOA Y/N No
Originating Board Columbus and Central Ohio Regional MLS
Year Built 2000
Annual Tax Amount $3,569
Lot Size 2.110 Acres
Lot Dimensions 2.11
Property Sub-Type Single Family Freestanding
Property Description
Stunning views can be enjoyed during all 4 seasons from this striking, brick home on 2.112 acres. The meticulously built home features high ceilings, custom woodwork, tall windows, hardwood floors & open floorplan. The well-appointed kitchen boasts custom cherry cabinetry, double sink, stainless steel appliances, desk area & cathedral ceiling. The eating area features great views and flows seamlessly into the great room and dining room. The owners' suite features a cathedral ceiling, ensuite bath with two vanity areas, walk-in shower, private water closet & custom walk-in closet. The spacious second bedroom is convenient to the full guest bath with jetted tub. There is a possible third bedroom, without closet. Enjoy sunsets from 3-season room. Lowel level could double the square footage.
Location
State OH
County Champaign
Area 2.11
Direction Route 36 to McMahill
Rooms
Other Rooms 1st Floor Primary Suite, Dining Room, Eat Space/Kit, 3-season Room, Great Room
Basement Full
Dining Room Yes
Interior
Interior Features Central Vac, Dishwasher, Gas Range, Gas Water Heater, Refrigerator, Trash Compactor
Heating Forced Air, Propane
Cooling Central
Equipment Yes
Laundry 1st Floor Laundry
Exterior
Exterior Feature Patio, Waste Tr/Sys, Well
Parking Features Attached Garage, Opener
Garage Spaces 2.0
Garage Description 2.0
Total Parking Spaces 2
Garage Yes
Building
Architectural Style 1 Story
Schools
High Schools Triad Lsd 1103 Cha Co.
Others
Tax ID H26-08-00-46-00-020-01
Acceptable Financing Conventional
Listing Terms Conventional
Read Less Info
Want to know what your home might be worth? Contact us for a FREE valuation!

Our team is ready to help you sell your home for the highest possible price ASAP






