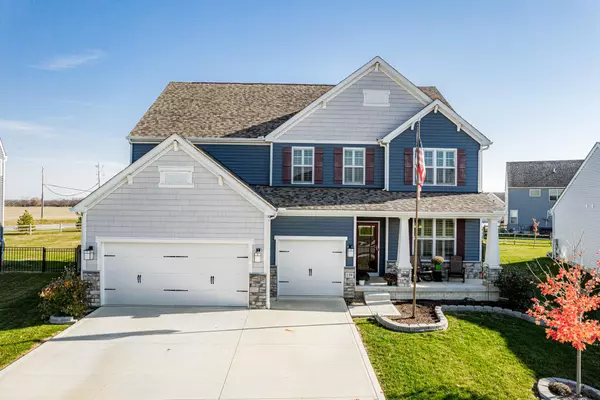$434,900
$434,900
For more information regarding the value of a property, please contact us for a free consultation.
4 Beds
2.5 Baths
3,164 SqFt
SOLD DATE : 12/29/2023
Key Details
Sold Price $434,900
Property Type Single Family Home
Sub Type Single Family Freestanding
Listing Status Sold
Purchase Type For Sale
Square Footage 3,164 sqft
Price per Sqft $137
Subdivision Chestnut Commons
MLS Listing ID 223037215
Sold Date 12/29/23
Style 2 Story
Bedrooms 4
Full Baths 2
HOA Fees $27
HOA Y/N Yes
Originating Board Columbus and Central Ohio Regional MLS
Year Built 2019
Annual Tax Amount $5,232
Lot Size 10,890 Sqft
Lot Dimensions 0.25
Property Sub-Type Single Family Freestanding
Property Description
***Don't miss the opportunity to save hundreds of dollars per month with seller-contributed rate buy-down.*** This home offers designer quartz counters in the kitchen and baths, oversized bedrooms complete with lots of closet space, a walk-in shower in the owner's suite, extended 3-car garage, a full, unfinished basement with 8' ceilings and a no-maintenance composite deck in the fully fenced backyard. The chef's kitchen features both a butler's pantry as well as a walk-in pantry, 48'' cabinets, top of the line GE appliances (gas range) and a huge center island, perfect for entertaining or nightly homework. This home has too many features to list, join us at the open house or schedule a private showing to get the full tour.
Location
State OH
County Pickaway
Community Chestnut Commons
Area 0.25
Direction GPS
Rooms
Other Rooms Den/Home Office - Non Bsmt, Eat Space/Kit, Great Room, Loft
Basement Full
Dining Room No
Interior
Interior Features Electric Water Heater, Gas Range, Water Filtration System
Cooling Central
Fireplaces Type One, Gas Log
Equipment Yes
Fireplace Yes
Laundry 2nd Floor Laundry
Exterior
Exterior Feature Deck, Fenced Yard
Garage Spaces 3.0
Garage Description 3.0
Total Parking Spaces 3
Building
Architectural Style 2 Story
Schools
High Schools Teays Valley Lsd 6503 Pic Co.
Others
Tax ID L28-0-005-03-139-00
Acceptable Financing VA, FHA, Conventional
Listing Terms VA, FHA, Conventional
Read Less Info
Want to know what your home might be worth? Contact us for a FREE valuation!

Our team is ready to help you sell your home for the highest possible price ASAP






