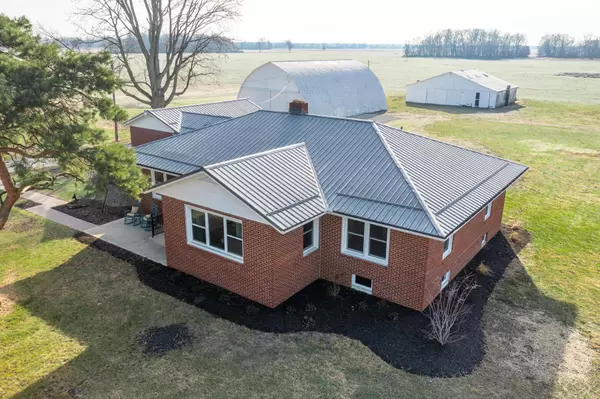$399,900
$399,900
For more information regarding the value of a property, please contact us for a free consultation.
3 Beds
1.5 Baths
1,770 SqFt
SOLD DATE : 04/12/2024
Key Details
Sold Price $399,900
Property Type Single Family Home
Sub Type Single Family Freestanding
Listing Status Sold
Purchase Type For Sale
Square Footage 1,770 sqft
Price per Sqft $225
MLS Listing ID 224001933
Sold Date 04/12/24
Style 1 Story
Bedrooms 3
Full Baths 1
HOA Y/N No
Originating Board Columbus and Central Ohio Regional MLS
Year Built 1956
Annual Tax Amount $4,111
Lot Size 2.360 Acres
Lot Dimensions 2.36
Property Sub-Type Single Family Freestanding
Property Description
This turn-key, charming brick ranch home has been meticulously renovated and showcases the exquisite design and functional updates. Featuring 3 bedrooms and 1.5 baths, this home offers the ideal blend of comfort and style. Electrical system has been upgraded to 200amp, along with all new plumbing, new hot water heater, new basement windows, and MUCH more! The kitchen is a true gem, boasting quartz countertops, a center island, abundant cabinet storage, and SS appliances. The basement offers additional living space and endless possibilities. With over 2 acres, the backyard has GORGEOUS sunrise and sunset views - an oasis waiting to be enjoyed! Property includes a 40x60 Quonset building, and a 36x48 horse barn with hay loft. Don't miss the opportunity to make this house your new home!
Location
State OH
County Marion
Area 2.36
Rooms
Other Rooms Dining Room, Eat Space/Kit, Living Room, Rec Rm/Bsmt
Basement Full
Dining Room Yes
Interior
Interior Features Dishwasher, Electric Dryer Hookup, Electric Range, Electric Water Heater, Microwave, Refrigerator
Heating Forced Air, Propane
Cooling Central
Fireplaces Type One, Decorative
Equipment Yes
Fireplace Yes
Laundry 1st Floor Laundry
Exterior
Exterior Feature Additional Building, Patio, Well
Parking Features Attached Garage, Farm Bldg
Garage Spaces 1.0
Garage Description 1.0
Total Parking Spaces 1
Garage Yes
Building
Architectural Style 1 Story
Schools
High Schools River Valley Lsd 5105 Mar Co.
Others
Tax ID 35-0220001.500
Acceptable Financing USDA, FHA, Conventional
Listing Terms USDA, FHA, Conventional
Read Less Info
Want to know what your home might be worth? Contact us for a FREE valuation!

Our team is ready to help you sell your home for the highest possible price ASAP






