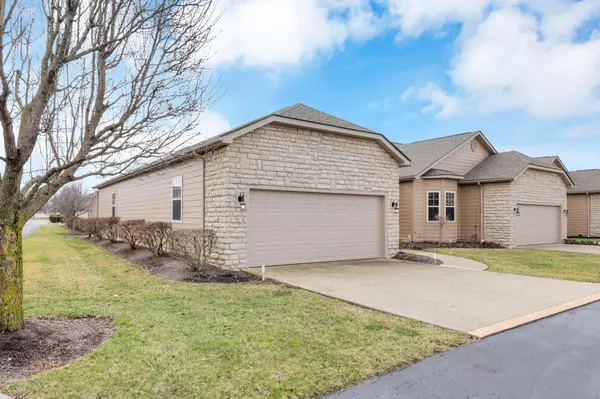$355,000
$359,000
1.1%For more information regarding the value of a property, please contact us for a free consultation.
3 Beds
2 Baths
2,654 SqFt
SOLD DATE : 04/23/2024
Key Details
Sold Price $355,000
Property Type Condo
Sub Type Condo Shared Wall
Listing Status Sold
Purchase Type For Sale
Square Footage 2,654 sqft
Price per Sqft $133
Subdivision Heathergreen Village
MLS Listing ID 224005437
Sold Date 04/23/24
Style 1 Story
Bedrooms 3
Full Baths 2
HOA Fees $375
HOA Y/N Yes
Originating Board Columbus and Central Ohio Regional MLS
Year Built 2004
Annual Tax Amount $3,845
Lot Size 2,178 Sqft
Lot Dimensions 0.05
Property Sub-Type Condo Shared Wall
Property Description
This beautiful end unit condo was the builder model in the desirable Heathergreen Village community. Relax with your coffee on the oversized front porch or enjoy the privacy of the rear patio with friends and family. This very well maintained, clean and updated condo offers peace of mind with newer mechanical updates: Furnace, A/C and Hot Water Tank installed 2019 and Home Generator installed 2017. This condo has updated LVP flooring in Great Room, Kitchen, Dining Room and 4 Seasons Room with carpeted bedrooms, ceramic tile in bathrooms, blinds throughout and multiple ceiling fans. Water treatment system and 2 electric fireplaces with blowers. You will not be disappointed with the basement which offers 900 SF of finished space for your enjoyment. WOW...Must See!
Location
State OH
County Pickaway
Community Heathergreen Village
Area 0.05
Direction GPS
Rooms
Other Rooms 1st Floor Primary Suite, Dining Room, Eat Space/Kit, Family Rm/Non Bsmt, 4-season Room - Heated, Great Room, Living Room, Rec Rm/Bsmt
Basement Full
Dining Room Yes
Interior
Interior Features Dishwasher, Electric Dryer Hookup, Electric Range, Electric Water Heater, Microwave, Refrigerator, Water Filtration System
Heating Forced Air
Cooling Central
Fireplaces Type Two, Decorative
Equipment Yes
Fireplace Yes
Laundry 1st Floor Laundry
Exterior
Exterior Feature End Unit, Patio
Parking Features Attached Garage, Opener, 2 Off Street
Garage Spaces 2.0
Garage Description 2.0
Total Parking Spaces 2
Garage Yes
Building
Lot Description Cul-de-Sac
Architectural Style 1 Story
Schools
High Schools Logan Elm Lsd 6502 Pic Co.
Others
Tax ID A35-0-004-00-032-00
Acceptable Financing Other, Conventional
Listing Terms Other, Conventional
Read Less Info
Want to know what your home might be worth? Contact us for a FREE valuation!

Our team is ready to help you sell your home for the highest possible price ASAP






