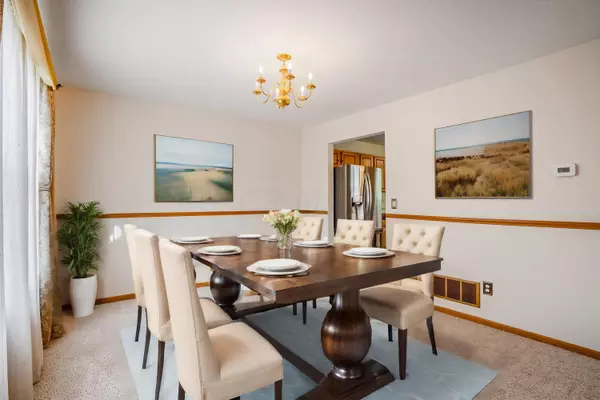$350,000
$350,000
For more information regarding the value of a property, please contact us for a free consultation.
4 Beds
2.5 Baths
2,086 SqFt
SOLD DATE : 05/16/2024
Key Details
Sold Price $350,000
Property Type Single Family Home
Sub Type Single Family Freestanding
Listing Status Sold
Purchase Type For Sale
Square Footage 2,086 sqft
Price per Sqft $167
Subdivision Southern Point
MLS Listing ID 224010687
Sold Date 05/16/24
Style 2 Story
Bedrooms 4
Full Baths 2
HOA Y/N Yes
Originating Board Columbus and Central Ohio Regional MLS
Year Built 2004
Annual Tax Amount $4,210
Lot Size 7,405 Sqft
Lot Dimensions 0.17
Property Sub-Type Single Family Freestanding
Property Description
Introducing 5695 Boucher Drive, a beautiful property in Orient offering a suburban neighborhood setting in rural charm. Located in Southern Point, this 4 BD 2.5 BA home w/ a walkout full basement offers spacious living areas, open concept layout, and a well-appointed kitchen. The primary suite provides a peaceful haven with a private en-suite bathroom, while 3 additional bedrooms offer flexibility. Outside, the expansive backyard is perfect for outdoor activities and relaxation. Conveniently located in a neighborhood of amenities (pool, ponds, walking trails, park) this home presents a unique opportunity for peaceful living yet close to the city, highway, shopping. Schedule a showing today and embrace the lifestyle of which you've always dreamed.
Location
State OH
County Pickaway
Community Southern Point
Area 0.17
Direction GPS - Take Jackson Pike to the entrance to the Southern Point neighborhood. Follow either left or right at dead end to go around ponds/playground/walking path. Turn onto Boucher Drive.
Rooms
Other Rooms Dining Room, Eat Space/Kit, Family Rm/Non Bsmt
Basement Full, Walkout
Dining Room Yes
Interior
Interior Features Dishwasher, Electric Dryer Hookup, Gas Range, Gas Water Heater, Refrigerator
Heating Forced Air
Cooling Central
Fireplaces Type One, Gas Log
Equipment Yes
Fireplace Yes
Laundry 2nd Floor Laundry
Exterior
Exterior Feature Balcony
Parking Features Attached Garage, Opener
Garage Spaces 2.0
Garage Description 2.0
Total Parking Spaces 2
Garage Yes
Building
Architectural Style 2 Story
Schools
High Schools Teays Valley Lsd 6503 Pic Co.
Others
Tax ID L27-0-019-01-003-00
Acceptable Financing VA, FHA, Conventional
Listing Terms VA, FHA, Conventional
Read Less Info
Want to know what your home might be worth? Contact us for a FREE valuation!

Our team is ready to help you sell your home for the highest possible price ASAP






