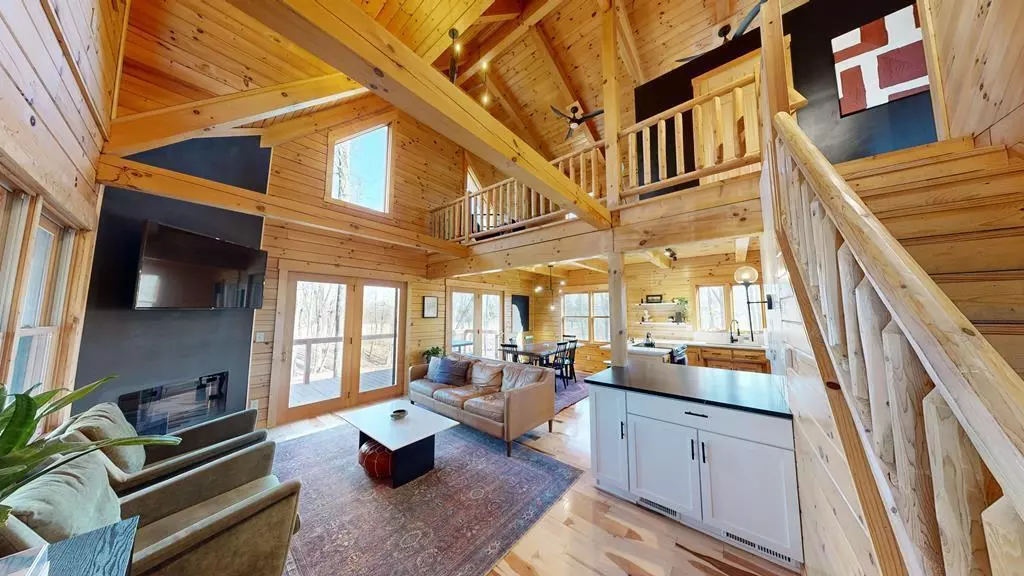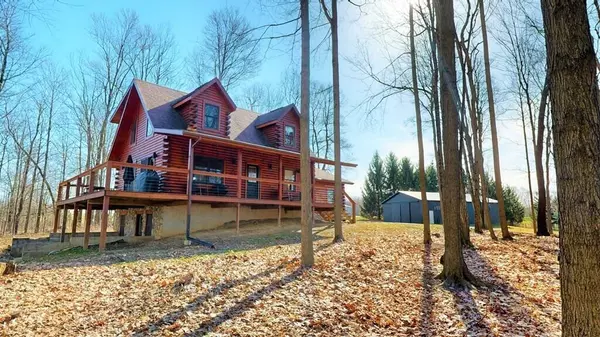$440,000
$469,900
6.4%For more information regarding the value of a property, please contact us for a free consultation.
3 Beds
3 Baths
1,700 SqFt
SOLD DATE : 05/17/2024
Key Details
Sold Price $440,000
Property Type Single Family Home
Sub Type Single Family Freestanding
Listing Status Sold
Purchase Type For Sale
Square Footage 1,700 sqft
Price per Sqft $258
MLS Listing ID 224007360
Sold Date 05/17/24
Style Cape Cod/1.5 Story
Bedrooms 3
Full Baths 3
HOA Y/N No
Originating Board Columbus and Central Ohio Regional MLS
Year Built 2003
Annual Tax Amount $4,968
Lot Size 6.130 Acres
Lot Dimensions 6.13
Property Sub-Type Single Family Freestanding
Property Description
Nestled in the woods & conveniently located, this charming property offers a peaceful retreat from the hustle & bustle of city life, the perfect sanctuary for those seeking tranquility & connection w/nature. The expansive acreage provides ample space for outdoor activities, gardening, animals, or simply enjoying your surroundings. The woods on the property add a sense of enchantment & privacy. 32x56 pole barn w/elec & 24x40 shed. The heart of this property is the 3 BR, 3 BA cozy cabin, a beautiful blend of rustic charm & modern comfort. Newly installed hickory floors. White quartz countertops & soapstone island. Cabin has warm, inviting interior. Ontario Schools. 5 Miles to Mid-Ohio, 2 min to Clearfork Reservoir. Elec vehicle charger in garage. Seller is Lic. RE Agent
Location
State OH
County Richland
Area 6.13
Direction On Corner of Alta West & Lexington Ontario Rd
Rooms
Other Rooms 1st Floor Primary Suite, Dining Room, Eat Space/Kit, Living Room, Loft, Rec Rm/Bsmt
Basement Full, Walkout
Dining Room Yes
Interior
Interior Features Dishwasher, Electric Dryer Hookup, Electric Water Heater, Refrigerator
Heating Forced Air, Propane
Cooling Central
Fireplaces Type One
Equipment Yes
Fireplace Yes
Laundry LL Laundry
Exterior
Parking Features Attached Garage, Detached Garage
Garage Spaces 6.0
Garage Description 6.0
Total Parking Spaces 6
Garage Yes
Building
Architectural Style Cape Cod/1.5 Story
Schools
High Schools Ontario Lsd 7009 Ric Co.
Others
Tax ID 037-28-047-18-003
Acceptable Financing VA, FHA, Conventional
Listing Terms VA, FHA, Conventional
Read Less Info
Want to know what your home might be worth? Contact us for a FREE valuation!

Our team is ready to help you sell your home for the highest possible price ASAP






