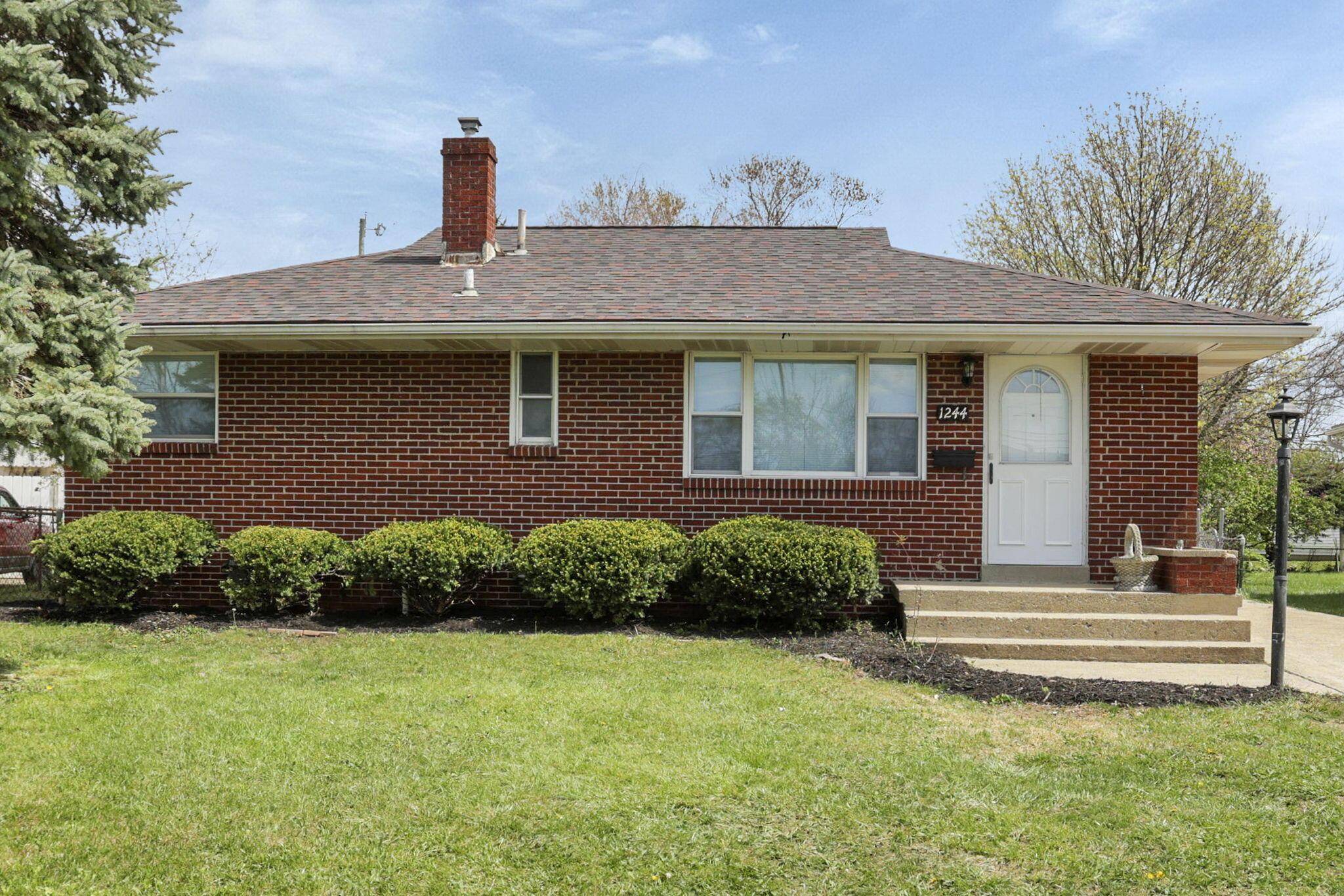$244,000
$234,900
3.9%For more information regarding the value of a property, please contact us for a free consultation.
3 Beds
2 Baths
900 SqFt
SOLD DATE : 05/21/2024
Key Details
Sold Price $244,000
Property Type Single Family Home
Sub Type Single Family Residence
Listing Status Sold
Purchase Type For Sale
Square Footage 900 sqft
Price per Sqft $271
Subdivision Beechwood
MLS Listing ID 224011355
Sold Date 05/21/24
Style Ranch
Bedrooms 3
Full Baths 2
HOA Y/N No
Originating Board Columbus and Central Ohio Regional MLS
Year Built 1957
Annual Tax Amount $2,922
Lot Size 7,840 Sqft
Lot Dimensions 0.18
Property Sub-Type Single Family Residence
Property Description
Welcome to 1244 Beechwood Rd, a stunning fully renovated, turn key 1-story ranch w/ 3 bedrooms & 2 full bathrooms. This charming home features a plethora of upgrades, including refinished hardwood floors, new LVP flooring, kitchen cabinets, & appliances, along w/ renovated bathrooms & fresh paint throughout. The new roof ensures peace of mind for years to come. Spanning 1,362 sq. ft, the residence offers space for comfortable living. Offering a 2-car garage and a full partially finished basement, w/ newer windows. The fenced in backyard & storage shed provide additional convenience. 4-year old water tank. Gutters serviced & checked in 2020. Please see A2A remarks.
Location
State OH
County Franklin
Community Beechwood
Area 0.18
Direction Follow I-71 S to take exit 107 for I-70 E toward Wheeling. Take exit 105 B to merge onto James Rd. Merge onto James Rd. Turn right onto E Livingston Ave. Turn left onto Beechwood Rd. Destination on the right.
Rooms
Other Rooms 1st Floor Primary Suite, Eat Space/Kit, Family Rm/Non Bsmt, Living Room, Rec Rm/Bsmt
Basement Full
Dining Room No
Interior
Interior Features Dishwasher, Electric Dryer Hookup, Electric Range, Gas Dryer Hookup, Gas Range, Gas Water Heater, Microwave, Refrigerator
Heating Forced Air
Cooling Central Air
Equipment Yes
Laundry LL Laundry
Exterior
Parking Features Detached Garage, On Street
Garage Spaces 2.0
Garage Description 2.0
Total Parking Spaces 2
Garage Yes
Building
Architectural Style Ranch
Schools
High Schools Columbus Csd 2503 Fra Co.
Others
Tax ID 010-099654
Acceptable Financing USDA Loan, VA, FHA, Conventional
Listing Terms USDA Loan, VA, FHA, Conventional
Read Less Info
Want to know what your home might be worth? Contact us for a FREE valuation!

Our team is ready to help you sell your home for the highest possible price ASAP






