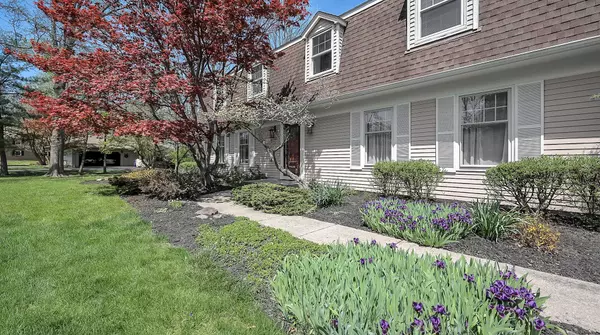$543,000
$549,900
1.3%For more information regarding the value of a property, please contact us for a free consultation.
6 Beds
3 Baths
2,657 SqFt
SOLD DATE : 05/30/2024
Key Details
Sold Price $543,000
Property Type Single Family Home
Sub Type Single Family Freestanding
Listing Status Sold
Purchase Type For Sale
Square Footage 2,657 sqft
Price per Sqft $204
Subdivision Greenbrier Farm
MLS Listing ID 224011560
Sold Date 05/30/24
Style 2 Story
Bedrooms 6
Full Baths 3
HOA Y/N No
Originating Board Columbus and Central Ohio Regional MLS
Year Built 1972
Annual Tax Amount $5,609
Lot Size 0.800 Acres
Lot Dimensions 0.8
Property Sub-Type Single Family Freestanding
Property Description
Magnificent traditional 2 story situated on a gorgeous ravine lot w/ 2 parcels totaling .80 acres in Greenbrier Farm. This custom built home features 6 bedrooms, 3 full baths, generous formal rooms, island kitchen that has been recently (2022) updated w/ new LVP tile flooring, granite countertops & stainless steel appliances. Custom built garden shed offers a covered rear porch that is a perfect spot to view the seasonal perennials overlooking a private wooded oasis w/ mature trees where abundant wildlife can be observed w/ resident owls, deer & many others! Hardwood flooring throughout the living spaces & bedrooms, extensive use of wainscoting, built-in window seats, crown molding & custom ceilings in Kit & Fam. Rm. which features a WBFP w/ gas starter. Actual above grade sq. ft. is 2739
Location
State OH
County Franklin
Community Greenbrier Farm
Area 0.8
Direction Noe-Bixby Rd. S. of Broad to Farms Dr. to left on Old Farm Rd. to right on Woodridge Dr.
Rooms
Other Rooms Dining Room, Eat Space/Kit, Family Rm/Non Bsmt, Living Room, Rec Rm/Bsmt
Basement Full
Dining Room Yes
Interior
Interior Features Dishwasher, Gas Range, Microwave, Refrigerator
Heating Forced Air
Cooling Central
Fireplaces Type One, Log Woodburning
Equipment Yes
Fireplace Yes
Laundry LL Laundry
Exterior
Exterior Feature Deck, Storage Shed
Parking Features Attached Garage, Side Load
Garage Spaces 2.0
Garage Description 2.0
Total Parking Spaces 2
Garage Yes
Building
Lot Description Ravine Lot, Sloped Lot, Wooded
Architectural Style 2 Story
Schools
High Schools Columbus Csd 2503 Fra Co.
Others
Tax ID 010-114227
Acceptable Financing VA, FHA, Conventional
Listing Terms VA, FHA, Conventional
Read Less Info
Want to know what your home might be worth? Contact us for a FREE valuation!

Our team is ready to help you sell your home for the highest possible price ASAP






