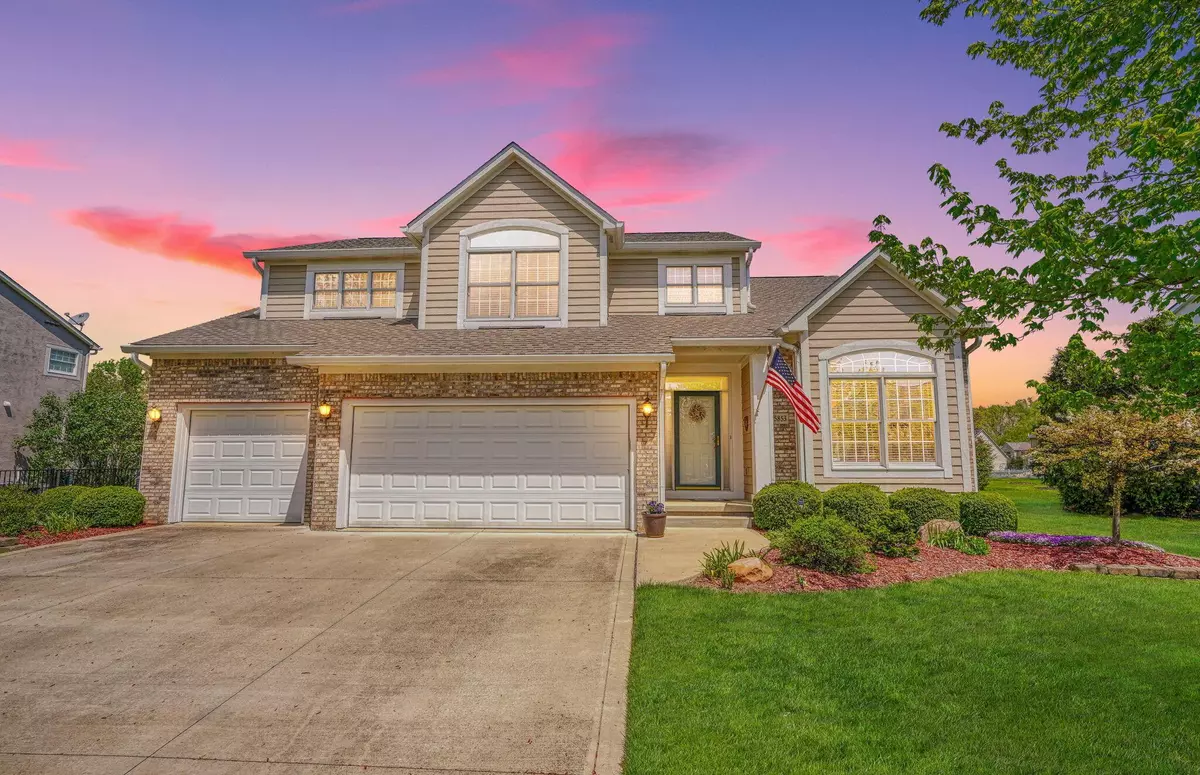$530,000
$500,000
6.0%For more information regarding the value of a property, please contact us for a free consultation.
3 Beds
3.5 Baths
2,744 SqFt
SOLD DATE : 05/31/2024
Key Details
Sold Price $530,000
Property Type Single Family Home
Sub Type Single Family Freestanding
Listing Status Sold
Purchase Type For Sale
Square Footage 2,744 sqft
Price per Sqft $193
Subdivision Meadows At Cheshire
MLS Listing ID 224013256
Sold Date 05/31/24
Style 2 Story
Bedrooms 3
Full Baths 3
HOA Fees $16
HOA Y/N Yes
Originating Board Columbus and Central Ohio Regional MLS
Year Built 2001
Annual Tax Amount $7,492
Lot Size 0.360 Acres
Lot Dimensions 0.36
Property Sub-Type Single Family Freestanding
Property Description
Hard to find first floor owner suite floor plan with vaulted ceilings, whirlpool bath, and custom shower. Huge loft overlooking 2-story great room and entire first floor. Professionally finished lower level adds 700+SF and a third full bath. Three car heated garage. Deck off of eating area with gas stub. Recent improvements include roof and HVAC systems.
Location
State OH
County Delaware
Community Meadows At Cheshire
Area 0.36
Direction Go east on Cheshire Road east of Africa Road to south on Meadowshire Rd to west on Steward Road
Rooms
Other Rooms 1st Floor Primary Suite, Dining Room, Eat Space/Kit, Great Room, Loft, Rec Rm/Bsmt
Basement Crawl, Partial
Dining Room Yes
Interior
Interior Features Whirlpool/Tub, Dishwasher, Electric Range, Microwave, Refrigerator
Heating Forced Air
Cooling Central
Fireplaces Type One, Gas Log, Log Woodburning
Equipment Yes
Fireplace Yes
Laundry 1st Floor Laundry
Exterior
Exterior Feature Deck, Other
Parking Features Attached Garage, Heated, Opener
Garage Spaces 3.0
Garage Description 3.0
Total Parking Spaces 3
Garage Yes
Building
Architectural Style 2 Story
Schools
High Schools Olentangy Lsd 2104 Del Co.
Others
Tax ID 418-410-06-030-000
Acceptable Financing VA, FHA, Conventional
Listing Terms VA, FHA, Conventional
Read Less Info
Want to know what your home might be worth? Contact us for a FREE valuation!

Our team is ready to help you sell your home for the highest possible price ASAP






