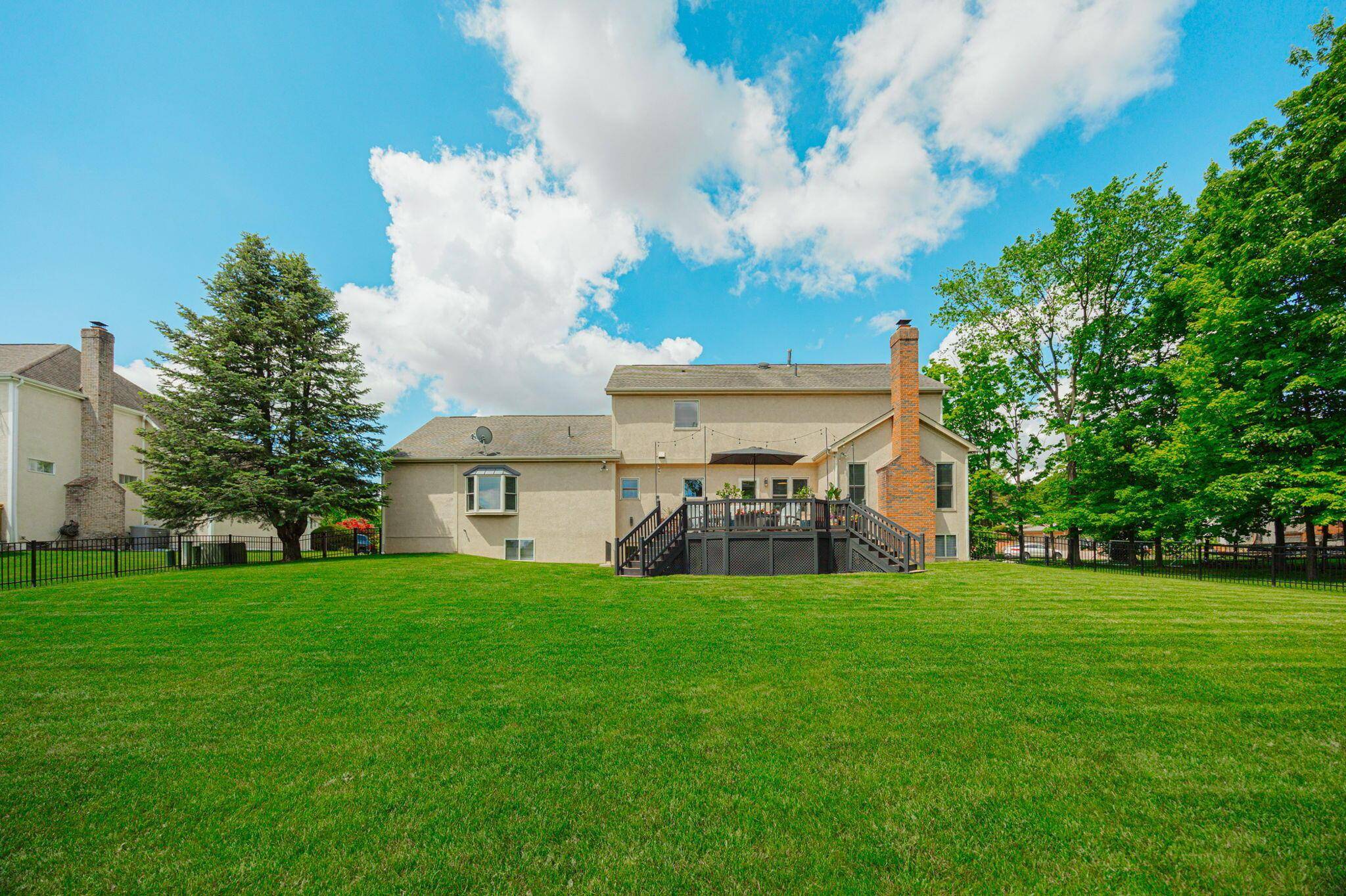$695,000
$689,900
0.7%For more information regarding the value of a property, please contact us for a free consultation.
6 Beds
3.5 Baths
3,054 SqFt
SOLD DATE : 06/12/2024
Key Details
Sold Price $695,000
Property Type Single Family Home
Sub Type Single Family Residence
Listing Status Sold
Purchase Type For Sale
Square Footage 3,054 sqft
Price per Sqft $227
Subdivision Parkshore
MLS Listing ID 224015248
Sold Date 06/12/24
Bedrooms 6
Full Baths 3
HOA Fees $12/ann
HOA Y/N Yes
Year Built 1997
Annual Tax Amount $10,690
Lot Size 0.500 Acres
Lot Dimensions 0.5
Property Sub-Type Single Family Residence
Source Columbus and Central Ohio Regional MLS
Property Description
Nestled in the sought-after Parkshore neighborhood in the Olentangy School District, this impressive 6-bedroom, 4-bathroom home offers a tranquil setting on a half-acre lot with a pond view. Recently renovated, the property features two owner's suites, a walk-out basement, and a three-car garage. Enjoy new landscaping, a fenced backyard, and proximity to Columbus bike paths, Alum Creek Visitor Center, and Alum Creek Dam. With updated interiors including paint, flooring, appliances, fixtures, and so much more, this home blends modern luxury with comfort seamlessly. Schedule a showing today!
Location
State OH
County Delaware
Community Parkshore
Area 0.5
Rooms
Other Rooms 1st Floor Primary Suite, Dining Room, Eat Space/Kit, Family Rm/Non Bsmt, Living Room, Rec Rm/Bsmt
Basement Walk-Out Access, Egress Window(s), Full
Dining Room Yes
Interior
Interior Features Dishwasher, Electric Dryer Hookup, Gas Water Heater, Microwave, Refrigerator
Heating Forced Air
Cooling Central Air
Fireplaces Type Gas Log
Equipment Yes
Fireplace Yes
Laundry 1st Floor Laundry
Exterior
Exterior Feature Irrigation System
Parking Features Attached Garage
Garage Spaces 3.0
Garage Description 3.0
Total Parking Spaces 3
Garage Yes
Building
Lot Description Water View
Schools
High Schools Olentangy Lsd 2104 Del Co.
School District Olentangy Lsd 2104 Del Co.
Others
Tax ID 318-130-02-018-000
Acceptable Financing Pond on Lot, VA, FHA, Conventional
Listing Terms Pond on Lot, VA, FHA, Conventional
Read Less Info
Want to know what your home might be worth? Contact us for a FREE valuation!

Our team is ready to help you sell your home for the highest possible price ASAP






