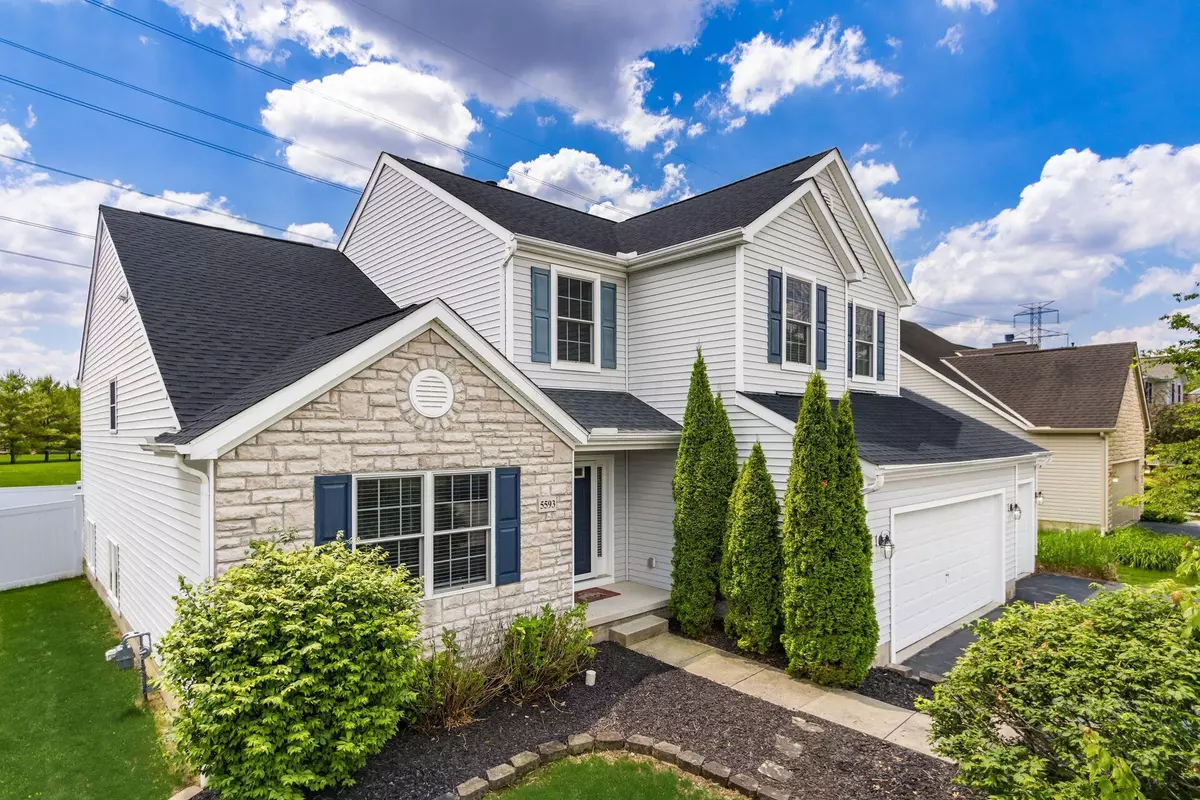$430,000
$429,900
For more information regarding the value of a property, please contact us for a free consultation.
4 Beds
2.5 Baths
2,767 SqFt
SOLD DATE : 06/18/2024
Key Details
Sold Price $430,000
Property Type Single Family Home
Sub Type Single Family Freestanding
Listing Status Sold
Purchase Type For Sale
Square Footage 2,767 sqft
Price per Sqft $155
Subdivision Hennigans Grove
MLS Listing ID 224016392
Sold Date 06/18/24
Style Split - 5 Level\+
Bedrooms 4
Full Baths 2
HOA Fees $14
HOA Y/N Yes
Originating Board Columbus and Central Ohio Regional MLS
Year Built 2003
Annual Tax Amount $5,233
Lot Size 8,276 Sqft
Lot Dimensions 0.19
Property Sub-Type Single Family Freestanding
Property Description
Living large in this beautiful 4-bedroom, 2.5-bath home offering over 3000 square ft of living space. Elegantly designed, this home boasts a spacious family room, finished basement, first-floor office/den. Fully equipped kitchen - complete w/ all essential appliances - guarantees absolute convenience. The home features a vinyl privacy fence enclosing a concrete patio complete w/ hot tub, ideal for outdoor relaxation. A major highlight is the 3-car garage and the home's premium location, backdropped by an open common space with no rear neighbors & a short walk to playground & Scioto Metro Park. New roof in 2022, newer H/W tank, new carpet in Great rm, office & staircase, hardwood in foyer. Washer & dryer convey. Immerse yourself in comfort in this splendid home designed for upscale living.
Location
State OH
County Franklin
Community Hennigans Grove
Area 0.19
Direction Rt. 104 to Hibbs Rd to Hennigans Grove to Paul Talbott
Rooms
Other Rooms Den/Home Office - Non Bsmt, Eat Space/Kit, Family Rm/Non Bsmt, Great Room, Rec Rm/Bsmt
Basement Crawl, Partial
Dining Room No
Interior
Interior Features Dishwasher, Electric Dryer Hookup, Garden/Soak Tub, Gas Range, Gas Water Heater, Microwave, Refrigerator
Heating Forced Air
Cooling Central
Fireplaces Type One, Gas Log
Equipment Yes
Fireplace Yes
Laundry 1st Floor Laundry
Exterior
Exterior Feature Fenced Yard, Hot Tub, Patio
Parking Features Attached Garage, Opener, 2 Off Street, On Street
Garage Spaces 3.0
Garage Description 3.0
Total Parking Spaces 3
Garage Yes
Building
Architectural Style Split - 5 Level\+
Schools
High Schools South Western Csd 2511 Fra Co.
Others
Tax ID 040-011366
Acceptable Financing VA, FHA, Conventional
Listing Terms VA, FHA, Conventional
Read Less Info
Want to know what your home might be worth? Contact us for a FREE valuation!

Our team is ready to help you sell your home for the highest possible price ASAP






