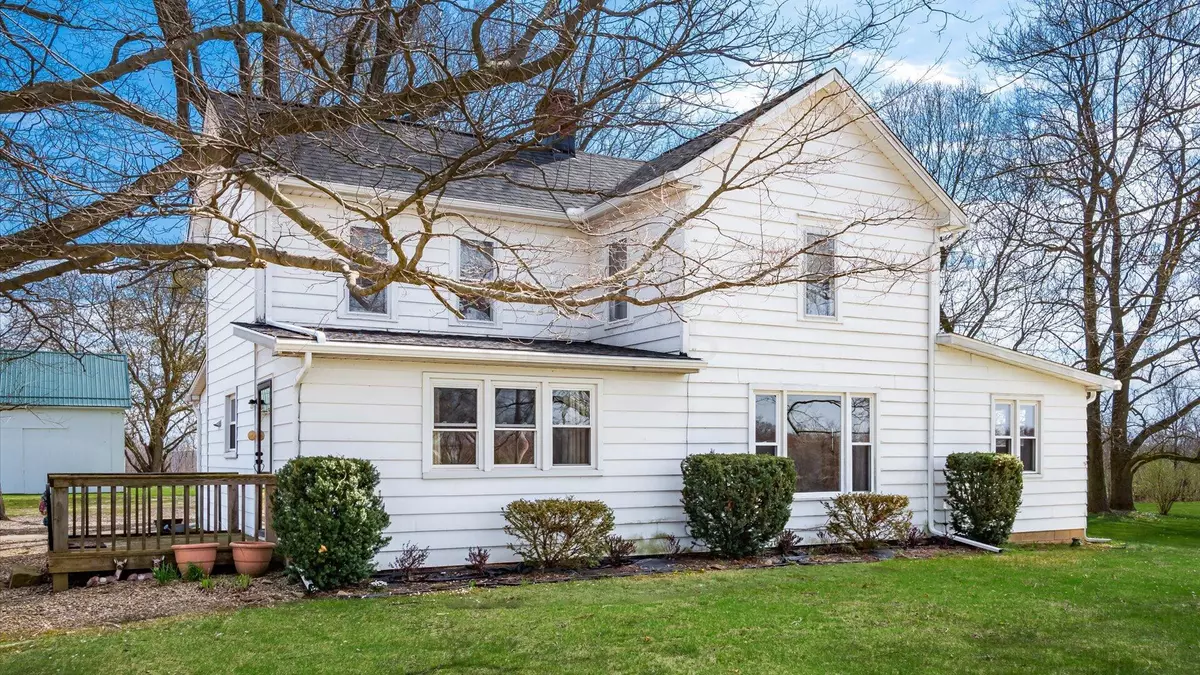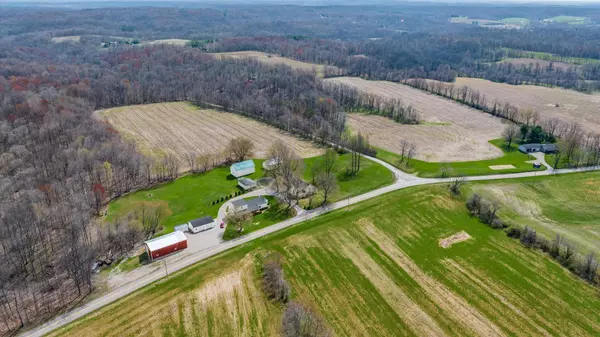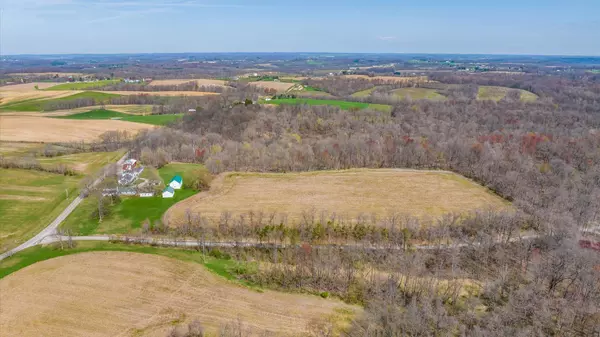$762,500
$799,900
4.7%For more information regarding the value of a property, please contact us for a free consultation.
5 Beds
1 Bath
3,984 SqFt
SOLD DATE : 07/18/2024
Key Details
Sold Price $762,500
Property Type Single Family Home
Sub Type Single Family Freestanding
Listing Status Sold
Purchase Type For Sale
Square Footage 3,984 sqft
Price per Sqft $191
MLS Listing ID 224011388
Sold Date 07/18/24
Style 2 Story
Bedrooms 5
Full Baths 1
HOA Y/N No
Originating Board Columbus and Central Ohio Regional MLS
Year Built 1900
Annual Tax Amount $3,299
Lot Size 61.220 Acres
Lot Dimensions 61.22
Property Sub-Type Single Family Freestanding
Property Description
Positioned on 61.22 acres of picturesque land east of Somerset, this stunning farm captures the essence of rural living. With road frontage on Buckeye Valley Road & Township Road 45, the property features approximately 20 acres of open ground & the remainder woods. The charming 2,350sf farmhouse, in impeccable condition, boasts 5 bedrooms, a full bathroom, a spacious living room & an inviting kitchen & dining area, complemented by a large mudroom/laundry area & ample storage space. Recent updates include a new roof, mostly updated windows, & a modern HVAC system, ensuring comfort & efficiency. Well-kept & maintained, the property also includes several outbuildings, such as a large bank barn & storage barn enhancing its functionality with captivating views!
Location
State OH
County Perry
Area 61.22
Direction From Somerset, Take SR 22 east to right on Buckeye Valley Rd. Property on left on corner of Buckeye Valley and Township Rd 45
Rooms
Other Rooms Bonus Room, Den/Home Office - Non Bsmt, Dining Room, Eat Space/Kit, Family Rm/Non Bsmt, Living Room
Basement Partial
Dining Room Yes
Interior
Interior Features Gas Range, Refrigerator
Heating Forced Air
Cooling Central
Equipment Yes
Laundry 1st Floor Laundry
Exterior
Exterior Feature Additional Building, Cistern, Deck, Storage Shed
Parking Features Shared Driveway, 2 Off Street, Farm Bldg
Building
Lot Description Wooded
Architectural Style 2 Story
Schools
High Schools Northern Lsd 6403 Per Co.
Others
Tax ID 040000190000
Read Less Info
Want to know what your home might be worth? Contact us for a FREE valuation!

Our team is ready to help you sell your home for the highest possible price ASAP






