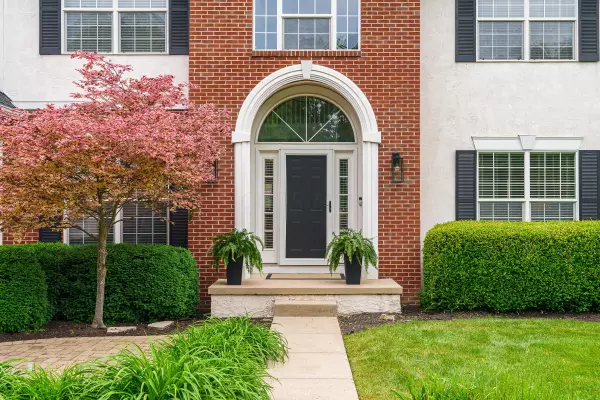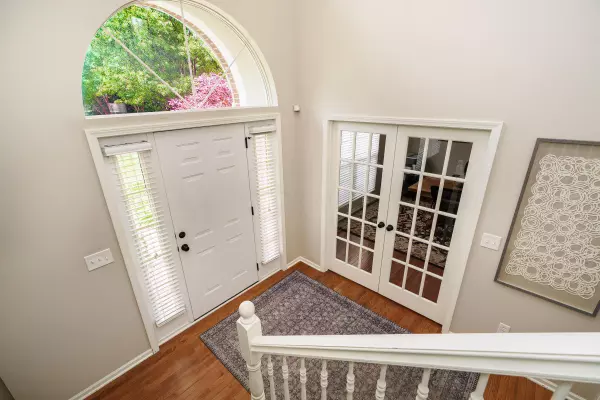$785,000
$799,900
1.9%For more information regarding the value of a property, please contact us for a free consultation.
4 Beds
4 Baths
3,030 SqFt
SOLD DATE : 07/19/2024
Key Details
Sold Price $785,000
Property Type Single Family Home
Sub Type Single Family Freestanding
Listing Status Sold
Purchase Type For Sale
Square Footage 3,030 sqft
Price per Sqft $259
Subdivision Belvedere
MLS Listing ID 224020397
Sold Date 07/19/24
Style 2 Story
Bedrooms 4
Full Baths 4
HOA Fees $35
HOA Y/N Yes
Originating Board Columbus and Central Ohio Regional MLS
Year Built 2004
Annual Tax Amount $10,910
Lot Size 0.470 Acres
Lot Dimensions 0.47
Property Sub-Type Single Family Freestanding
Property Description
Experience spacious, luxurious living in this stunning 4-bedroom, 4-bathroom home boasting 3,030 sqft in the prestigious Belvedere community. The grand 2-story foyer welcomes you with elegance, leading to an entry-level adorned with gorgeous hardwood floors. The updated gourmet kitchen is a chef's dream, featuring a large granite island, expansive counters, upgraded stainless steel appliances, and an incredible walk-in pantry. The generous loft offers versatile flex space, while the generously sized bedrooms ensure comfort for all. The serene primary suite provides a tranquil retreat. Conveniently located near top-rated schools, including Dublin Jerome HS, Grizzell MS, and Deer Run ES, this home combines luxury, comfort, and an ideal location for family living. Agent related to seller.
Location
State OH
County Union
Community Belvedere
Area 0.47
Direction (use GPS) Avery-Muirfield Dr, Turn left onto Avery Rd At the traffic circle, take the 3rd exit onto Brand Rd,Turn right onto Abbie Glen, Turn left onto Summerhouse Dr W
Rooms
Other Rooms Bonus Room, Dining Room, Eat Space/Kit, Great Room, Living Room, Loft
Basement Full
Dining Room Yes
Interior
Interior Features Dishwasher, Electric Dryer Hookup, Garden/Soak Tub, Gas Range, Gas Water Heater, Microwave, Refrigerator
Heating Forced Air
Cooling Central
Fireplaces Type One, Gas Log
Equipment Yes
Fireplace Yes
Laundry 1st Floor Laundry
Exterior
Exterior Feature Patio
Parking Features Attached Garage, Opener, Side Load, 1 Off Street, 2 Off Street
Garage Spaces 3.0
Garage Description 3.0
Total Parking Spaces 3
Garage Yes
Building
Architectural Style 2 Story
Schools
High Schools Dublin Csd 2513 Fra Co.
Others
Tax ID 39-0002002-0730
Acceptable Financing Conventional
Listing Terms Conventional
Read Less Info
Want to know what your home might be worth? Contact us for a FREE valuation!

Our team is ready to help you sell your home for the highest possible price ASAP






