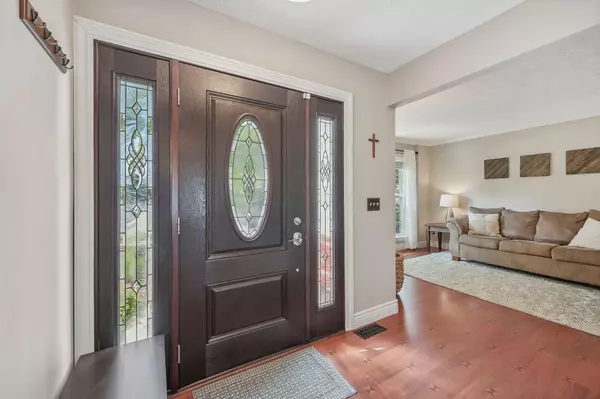$551,700
$540,000
2.2%For more information regarding the value of a property, please contact us for a free consultation.
3 Beds
2.5 Baths
1,516 SqFt
SOLD DATE : 08/19/2024
Key Details
Sold Price $551,700
Property Type Single Family Home
Sub Type Single Family Freestanding
Listing Status Sold
Purchase Type For Sale
Square Footage 1,516 sqft
Price per Sqft $363
MLS Listing ID 224025441
Sold Date 08/19/24
Style 2 Story
Bedrooms 3
Full Baths 2
HOA Y/N No
Originating Board Columbus and Central Ohio Regional MLS
Year Built 1984
Annual Tax Amount $7,269
Lot Size 6,098 Sqft
Lot Dimensions 0.14
Property Sub-Type Single Family Freestanding
Property Description
Discover this fully updated Harrison West gem, showcasing quality craftsmanship. Upon entering, guests are greeted w/ gorgeous wood accent designed flooring & a gourmet kitchen w/ SS appliances, next to the adjoining dining area. Upstairs find a luxurious primary suite, along w/ 2 more large bedrooms. Cozy wood burning fireplace in the living room, perfect for fall nights! Enjoy a serene, well landscaped backyard w/ koi pond & entertainment deck. Oversized 2 car garage provides parking in back. Spacious finished basement for extra living & recreation options & additional finished bonus room. Extra storage areas too. Conveniently located near parks, restaurants, entertainment, shopping & easy commute to downtown, OSU, the James, Riverside, & more. No HOA, Washer & Dryer stay. New A/C 2024.
Location
State OH
County Franklin
Area 0.14
Direction Between Perry St. & Helen Ct.
Rooms
Other Rooms Bonus Room, Dining Room, Eat Space/Kit, Family Rm/Non Bsmt, Living Room, Rec Rm/Bsmt
Basement Egress Window(s), Full
Dining Room Yes
Interior
Interior Features Dishwasher, Gas Range, Microwave, Refrigerator
Heating Forced Air
Cooling Central
Fireplaces Type One
Equipment Yes
Fireplace Yes
Laundry LL Laundry
Exterior
Exterior Feature Deck, Fenced Yard
Garage Spaces 2.0
Garage Description 2.0
Total Parking Spaces 2
Building
Architectural Style 2 Story
Schools
High Schools Columbus Csd 2503 Fra Co.
Others
Tax ID 010-045769
Acceptable Financing VA, FHA, Conventional
Listing Terms VA, FHA, Conventional
Read Less Info
Want to know what your home might be worth? Contact us for a FREE valuation!

Our team is ready to help you sell your home for the highest possible price ASAP






