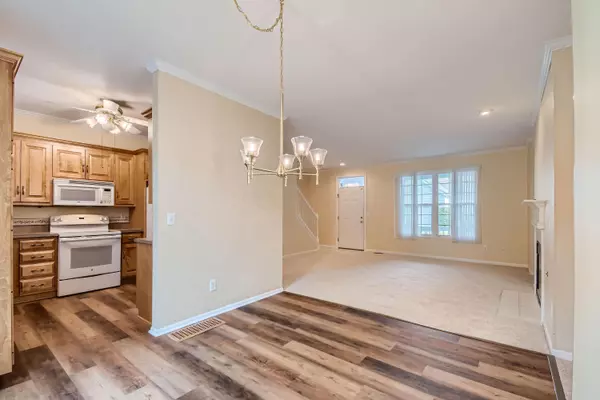$285,000
$304,900
6.5%For more information regarding the value of a property, please contact us for a free consultation.
3 Beds
4 Baths
1,833 SqFt
SOLD DATE : 09/25/2024
Key Details
Sold Price $285,000
Property Type Condo
Sub Type Condo Shared Wall
Listing Status Sold
Purchase Type For Sale
Square Footage 1,833 sqft
Price per Sqft $155
Subdivision Ravines Of Mcnaughten
MLS Listing ID 224030562
Sold Date 09/25/24
Style 2 Story
Bedrooms 3
Full Baths 4
HOA Fees $487
HOA Y/N Yes
Originating Board Columbus and Central Ohio Regional MLS
Year Built 1999
Annual Tax Amount $3,300
Lot Size 1,742 Sqft
Lot Dimensions 0.04
Property Sub-Type Condo Shared Wall
Property Description
Welcome to this meticulously maintained large condo! The kitchen boasts birch-wood cabinets, brand new LVT floors from dining room to kitchen, brand new carpet in LR, primary and 2nd bedroom, hallway and bsmt. steps, 6-panel doors, crown molding, 9 ft. ceilings on 1st floor create an airy ambiance. The primary suite is an oasis with a recently updated shower in 2024, 1st floor utility, the 2nd bedroom on 1st floor features a handcrafted birch work station, the 2nd floor 3rd bedroom has it's own full bath, the spacious finished basement offers versatility with a family rm., guest suite with full bathroom, plus a storage area, A/C approx.2018, H20 heater approx.2014, windows approx. last 5 yrs, sump pump approx. 4 yrs, Covered front porch, concrete back patio, Won't last long!
Location
State OH
County Franklin
Community Ravines Of Mcnaughten
Area 0.04
Direction EAST MAIN STREET TO MCNAUGHTEN ROAD ONTO WINDING RIDGE DRIVE, LEFT ONTO SYCAMORE TURN LANE
Rooms
Other Rooms 1st Floor Primary Suite, Dining Room, Living Room, Rec Rm/Bsmt
Basement Full
Dining Room Yes
Interior
Interior Features Whirlpool/Tub, Dishwasher, Electric Range, Gas Water Heater, Humidifier, Microwave, Refrigerator, Security System
Heating Forced Air
Cooling Central
Fireplaces Type One, Gas Log
Equipment Yes
Fireplace Yes
Laundry 1st Floor Laundry
Exterior
Exterior Feature End Unit, Patio
Parking Features Attached Garage, Opener
Garage Spaces 2.0
Garage Description 2.0
Total Parking Spaces 2
Garage Yes
Building
Architectural Style 2 Story
Schools
High Schools Columbus Csd 2503 Fra Co.
Others
Tax ID 010-249556
Acceptable Financing Conventional
Listing Terms Conventional
Read Less Info
Want to know what your home might be worth? Contact us for a FREE valuation!

Our team is ready to help you sell your home for the highest possible price ASAP






