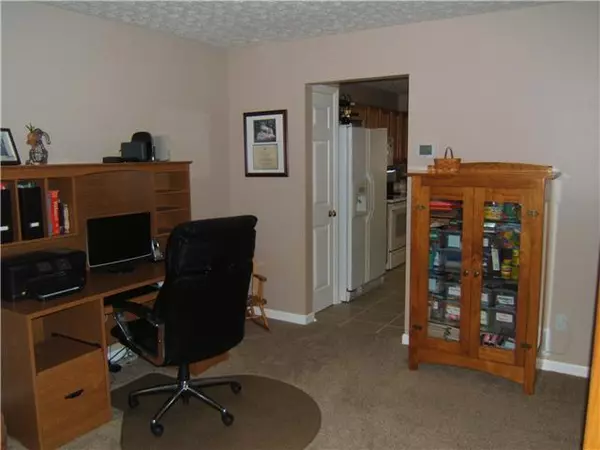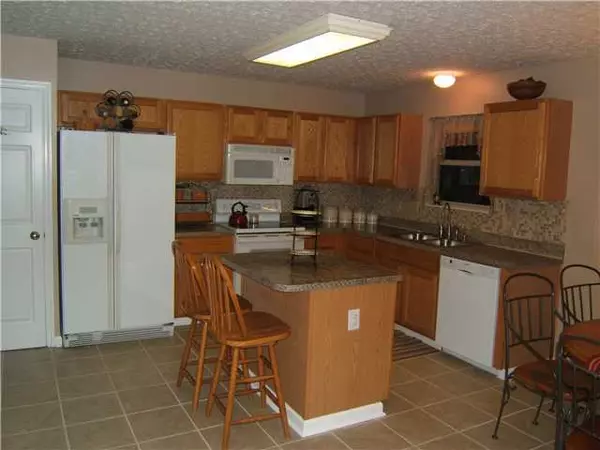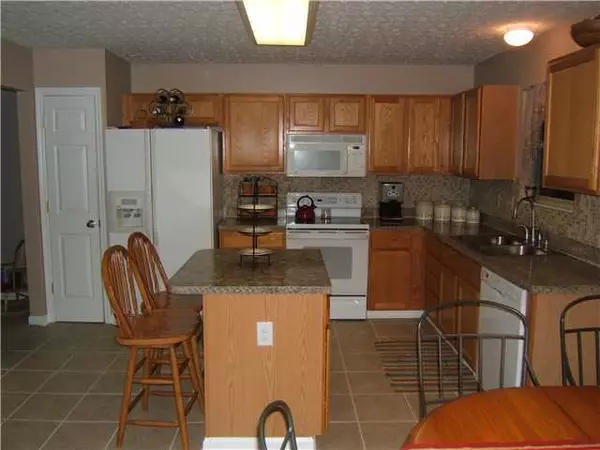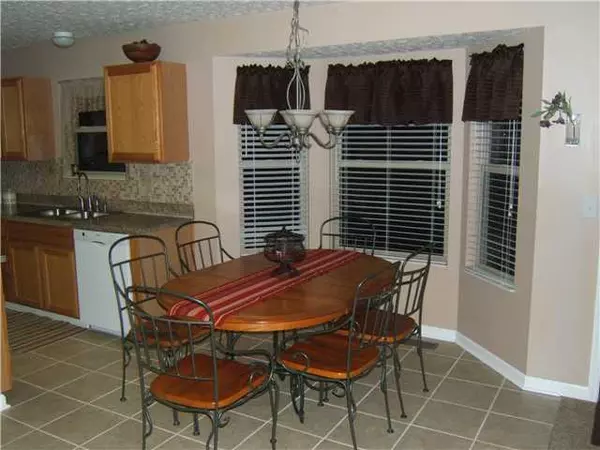$179,500
$184,900
2.9%For more information regarding the value of a property, please contact us for a free consultation.
4 Beds
2.5 Baths
1,825 SqFt
SOLD DATE : 06/04/2012
Key Details
Sold Price $179,500
Property Type Single Family Home
Sub Type Single Family Freestanding
Listing Status Sold
Purchase Type For Sale
Square Footage 1,825 sqft
Price per Sqft $98
Subdivision Westpoint North
MLS Listing ID 212008229
Sold Date 06/04/12
Style 2 Story
Bedrooms 4
Full Baths 2
Originating Board Columbus and Central Ohio Regional MLS
Year Built 1998
Annual Tax Amount $4,620
Lot Size 7,405 Sqft
Lot Dimensions 0.17
Property Sub-Type Single Family Freestanding
Property Description
WOW! ELIGIBLE FOR USDA NO MONEY DOWN! Beautiful 4 Bedroom 2.5 Bath Two Story In Westpoint North! White Doors/Trim! Big Fully Applianced Kitchen w/Pantry, Center Island & Lots Of Cabinets & Counterspace! Nice Dining Room! Great Paint & Newer Carpet Throughout! Vaulted Master Retreat With Decorator's Shelf, Custom Tile, Walk-In Closet, Separate Shower & Soaking Tub! Finished Lower Level! 1st Floor Laundry With Utility Sink! Nicely Landscaped & Fenced Yard With Big Deck & Shed!
Location
State OH
County Franklin
Community Westpoint North
Area 0.17
Direction From Amity Rd., West on Dellinger Rd., Rt. on Four Star Dr E., Quick Left onto Lieutenant Dr
Rooms
Other Rooms Dining Room, Eat Space/Kit, Family Rm/Non Bsmt, Rec Rm/Bsmt
Basement Crawl, Partial
Dining Room Yes
Interior
Interior Features Dishwasher, Electric Range, Garden/Soak Tub, Microwave, Refrigerator, Security System
Heating Forced Air
Cooling Central
Equipment Yes
Laundry 1st Floor Laundry
Exterior
Exterior Feature Additional Building, Deck, Fenced Yard
Parking Features Attached Garage, Opener
Garage Yes
Building
Architectural Style 2 Story
Schools
High Schools Hilliard Csd 2510 Fra Co.
Others
Tax ID 241-001225
Acceptable Financing VA, USDA, FHA, Conventional
Listing Terms VA, USDA, FHA, Conventional
Read Less Info
Want to know what your home might be worth? Contact us for a FREE valuation!

Our team is ready to help you sell your home for the highest possible price ASAP






