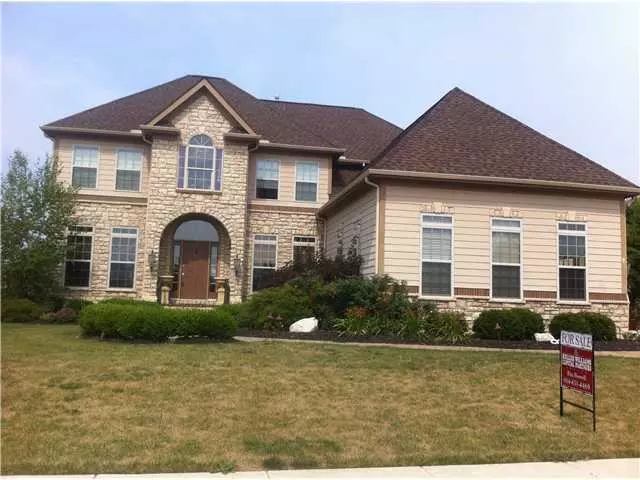$380,000
$459,900
17.4%For more information regarding the value of a property, please contact us for a free consultation.
5 Beds
4.5 Baths
3,633 SqFt
SOLD DATE : 04/26/2013
Key Details
Sold Price $380,000
Property Type Single Family Home
Sub Type Single Family Freestanding
Listing Status Sold
Purchase Type For Sale
Square Footage 3,633 sqft
Price per Sqft $104
Subdivision Sheffield Park
MLS Listing ID 212022512
Sold Date 04/26/13
Style Split - 5 Level\+
Bedrooms 5
Full Baths 4
HOA Y/N Yes
Originating Board Columbus and Central Ohio Regional MLS
Year Built 2006
Annual Tax Amount $13,274
Lot Size 0.320 Acres
Lot Dimensions 0.32
Property Sub-Type Single Family Freestanding
Property Description
Price reduced. Absolutely Beautiful 2006 Parade Home. 5-level split w/ all levels finished and offering tons of space. Walk-out lower level that includes a 2nd full kitchen. 3rd level media room for family entertainment. Finished basement includes the fifth bedroom, play room and workout room. Exterior offers 3-car attached garage w/ sideload entry, paver driveway & patio, elevated deck and putting green. Popular neighborhood with ponds and bike paths. Must see!
Location
State OH
County Delaware
Community Sheffield Park
Area 0.32
Direction Worthington Rd N of Big Walnut, L on Sheffield Park, R on Chantry Dr
Rooms
Other Rooms Bonus Room, Den/Home Office - Non Bsmt, Dining Room, Eat Space/Kit, Family Rm/Non Bsmt, Great Room, Mother-In-Law Suite, Rec Rm/Bsmt
Basement Full, Walkout
Dining Room Yes
Interior
Interior Features Whirlpool/Tub, Central Vac, Dishwasher, Gas Range, Microwave, Refrigerator, Security System
Heating Forced Air, Heat Pump
Cooling Central
Fireplaces Type Three, Gas Log
Equipment Yes
Fireplace Yes
Laundry 2nd Floor Laundry
Exterior
Exterior Feature Deck, Irrigation System, Patio, Other
Parking Features Attached Garage, Opener, Side Load
Garage Yes
Building
Architectural Style Split - 5 Level\+
Schools
High Schools Olentangy Lsd 2104 Del Co.
Others
Tax ID 31722009018000
Acceptable Financing Conventional
Listing Terms Conventional
Read Less Info
Want to know what your home might be worth? Contact us for a FREE valuation!

Our team is ready to help you sell your home for the highest possible price ASAP


