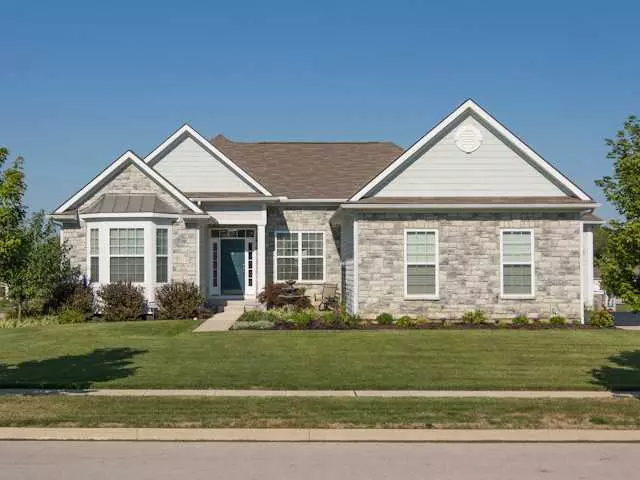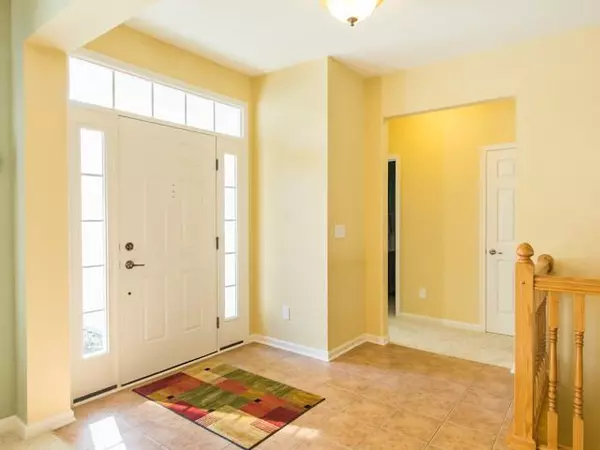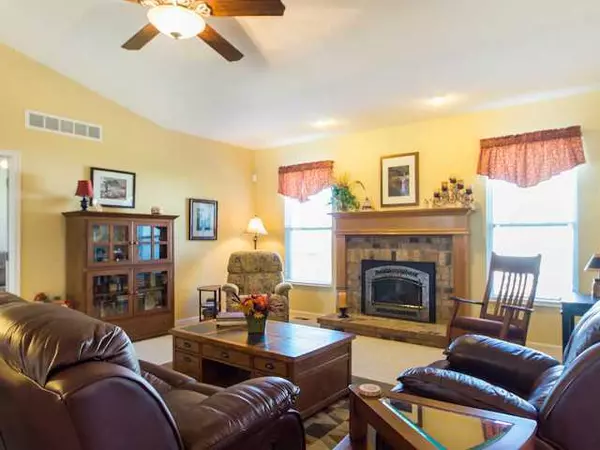$340,000
$350,000
2.9%For more information regarding the value of a property, please contact us for a free consultation.
4 Beds
3 Baths
2,854 SqFt
SOLD DATE : 02/15/2013
Key Details
Sold Price $340,000
Property Type Single Family Home
Sub Type Single Family Freestanding
Listing Status Sold
Purchase Type For Sale
Square Footage 2,854 sqft
Price per Sqft $119
Subdivision Sheffield Park
MLS Listing ID 212029277
Sold Date 02/15/13
Style 1 Story
Bedrooms 4
Full Baths 3
HOA Y/N Yes
Originating Board Columbus and Central Ohio Regional MLS
Year Built 2007
Annual Tax Amount $7,438
Lot Size 0.420 Acres
Lot Dimensions 0.42
Property Sub-Type Single Family Freestanding
Property Description
Great ranch plan with open bright spaces. Florida room opens on to a massive paver patio. Kitchen with vaulted ceiling boasts granite counters,ceramic tile flooring & an abundance of cabinetry. Owners suite has ceramic flooring and a huge walk in closet. There is a finished room( now used as sewing room but perfect for 2nd office) in lower level along with full bath. This home is cleaner than clean & well maintained. A real pleasure to show!
Location
State OH
County Delaware
Community Sheffield Park
Area 0.42
Direction WORTHINGTON ROAD (N OF BIG WALNUT) TO SHEFFIELD DR TO NORMANDY
Rooms
Other Rooms 1st Floor Primary Suite, Den/Home Office - Non Bsmt, Dining Room, Eat Space/Kit, 4-season Room - Heated, Great Room, Rec Rm/Bsmt
Basement Full
Dining Room Yes
Interior
Interior Features Dishwasher, Garden/Soak Tub, Gas Range, Humidifier, Microwave, Security System
Cooling Central
Fireplaces Type One, Gas Log, Log Woodburning
Equipment Yes
Fireplace Yes
Laundry 1st Floor Laundry
Exterior
Exterior Feature Irrigation System, Patio, Other
Parking Features Attached Garage, Opener, Side Load
Garage Yes
Building
Lot Description Sloped Lot
Architectural Style 1 Story
Schools
High Schools Olentangy Lsd 2104 Del Co.
Others
Tax ID 31721014018000
Read Less Info
Want to know what your home might be worth? Contact us for a FREE valuation!

Our team is ready to help you sell your home for the highest possible price ASAP






