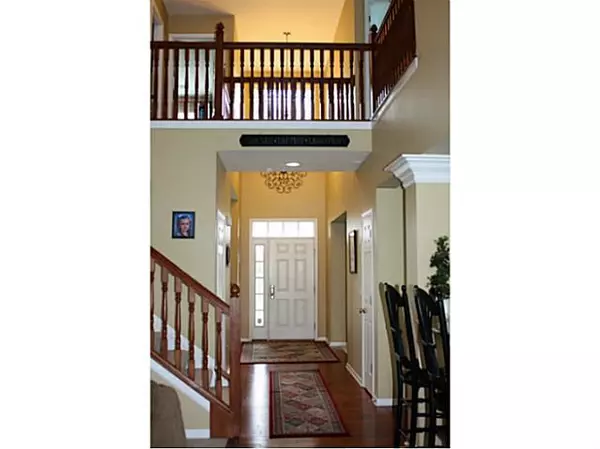$387,250
$394,500
1.8%For more information regarding the value of a property, please contact us for a free consultation.
5 Beds
3.5 Baths
3,785 SqFt
SOLD DATE : 05/17/2013
Key Details
Sold Price $387,250
Property Type Single Family Home
Sub Type Single Family Freestanding
Listing Status Sold
Purchase Type For Sale
Square Footage 3,785 sqft
Price per Sqft $102
Subdivision Sheffield Park
MLS Listing ID 213012457
Sold Date 05/17/13
Style 2 Story
Bedrooms 5
Full Baths 3
HOA Y/N Yes
Originating Board Columbus and Central Ohio Regional MLS
Year Built 2008
Annual Tax Amount $8,010
Lot Size 0.320 Acres
Lot Dimensions 0.32
Property Sub-Type Single Family Freestanding
Property Description
Perfection! Nearly 3800 sq ft of living on the main floors. Two-story entry with Asian Walnut hardwood flooring that flows from the entry into the kitchen & dinette. First floor Den, formal Living Room, Huge, gourmet Kitchen w/long center island, double ovens w/convection and two sinks. Huge dinette with built-in desk with glass front cabinet doors. Vaulted ceiling in dramatic Great Rm, gas fireplace w/granite surround, bar area that opens to the Kitchen. See A2A
Location
State OH
County Delaware
Community Sheffield Park
Area 0.32
Direction Worthington Rd. N from Polaris Parkway, L on Sheffield Park, R on Chantry
Rooms
Other Rooms 1st Floor Primary Suite, Den/Home Office - Non Bsmt, Dining Room, Eat Space/Kit, Great Room
Basement Full
Dining Room Yes
Interior
Interior Features Whirlpool/Tub, Dishwasher, Electric Range, Humidifier, Microwave, Refrigerator
Heating Forced Air
Cooling Central
Fireplaces Type One, Gas Log
Equipment Yes
Fireplace Yes
Laundry 1st Floor Laundry
Exterior
Exterior Feature Patio, Other
Parking Features Attached Garage, Opener
Garage Yes
Building
Lot Description Pond
Architectural Style 2 Story
Schools
High Schools Olentangy Lsd 2104 Del Co.
Others
Tax ID 31722009011000
Acceptable Financing VA, FHA, Conventional
Listing Terms VA, FHA, Conventional
Read Less Info
Want to know what your home might be worth? Contact us for a FREE valuation!

Our team is ready to help you sell your home for the highest possible price ASAP






