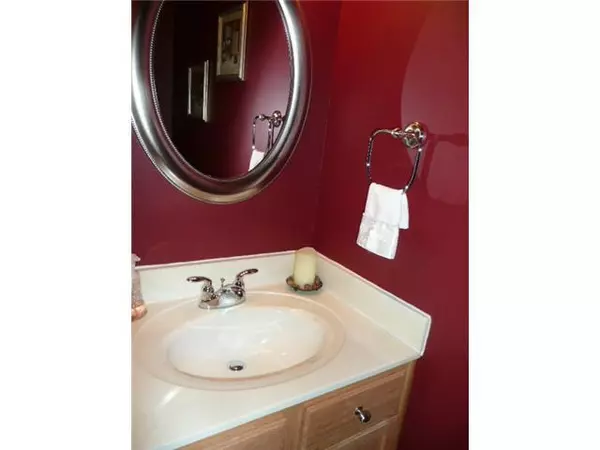$143,000
$148,800
3.9%For more information regarding the value of a property, please contact us for a free consultation.
3 Beds
2.5 Baths
1,672 SqFt
SOLD DATE : 01/31/2013
Key Details
Sold Price $143,000
Property Type Single Family Home
Sub Type Single Family Freestanding
Listing Status Sold
Purchase Type For Sale
Square Footage 1,672 sqft
Price per Sqft $85
Subdivision Galloway Ridge
MLS Listing ID 212037009
Sold Date 01/31/13
Style 2 Story
Bedrooms 3
Full Baths 2
HOA Y/N Yes
Originating Board Columbus and Central Ohio Regional MLS
Year Built 2004
Annual Tax Amount $2,948
Lot Size 5,662 Sqft
Lot Dimensions 0.13
Property Sub-Type Single Family Freestanding
Property Description
Dominion built two-story home with the Hawthorne floor plan offering a cathedral ceiling in the great room and kitchen, a first floor owner's suite, dining area with bay window and unfinished lower level with rough-in for full bath. Home is well cared for and shows like a model with gas log fireplace, thoughtful paint selections, new carpeting and wood floors at the entry & hallway. This home is just blocks away from a neighborhood park with a play area.
Location
State OH
County Franklin
Community Galloway Ridge
Area 0.13
Direction Broad Street to Galloway Road, go left onto Galloway Ridge, Wellbrid is 3rd left street
Rooms
Other Rooms 1st Floor Primary Suite, Dining Room, Great Room
Basement Full
Dining Room Yes
Interior
Interior Features Dishwasher, Electric Range, Microwave, Refrigerator
Heating Forced Air
Cooling Central
Fireplaces Type One, Gas Log
Equipment Yes
Fireplace Yes
Laundry 1st Floor Laundry
Exterior
Parking Features Attached Garage
Garage Yes
Building
Architectural Style 2 Story
Schools
High Schools South Western Csd 2511 Fra Co.
Others
Tax ID 570-262855
Acceptable Financing VA, FHA, Conventional
Listing Terms VA, FHA, Conventional
Read Less Info
Want to know what your home might be worth? Contact us for a FREE valuation!

Our team is ready to help you sell your home for the highest possible price ASAP






