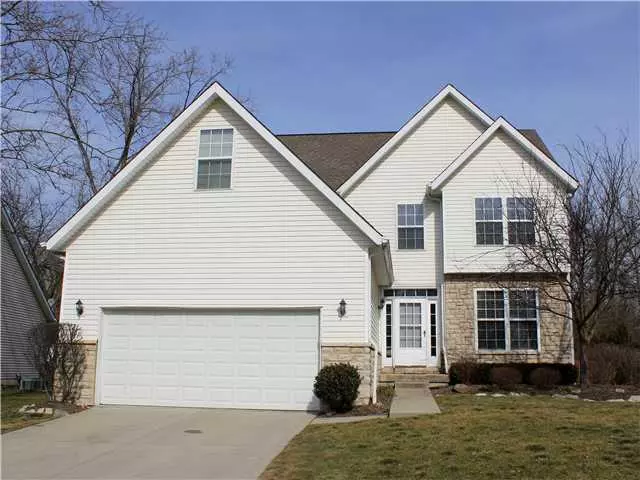$234,900
$237,500
1.1%For more information regarding the value of a property, please contact us for a free consultation.
4 Beds
2.5 Baths
2,232 SqFt
SOLD DATE : 04/03/2013
Key Details
Sold Price $234,900
Property Type Single Family Home
Sub Type Single Family Freestanding
Listing Status Sold
Purchase Type For Sale
Square Footage 2,232 sqft
Price per Sqft $105
Subdivision Arbors At Cheshire
MLS Listing ID 213005258
Sold Date 04/03/13
Style 2 Story
Bedrooms 4
Full Baths 2
Originating Board Columbus and Central Ohio Regional MLS
Year Built 2001
Annual Tax Amount $4,967
Lot Size 9,583 Sqft
Lot Dimensions 0.22
Property Sub-Type Single Family Freestanding
Property Description
Immaculate! Beautiful custom built & in private community near Alum Creek Park. Bright & spacious w/9'Ceilings. Spacious kit w/42'' cabs, loads of counter space & opens to lg grt rm. Lg mstr bedrm w/loads of closet space. Mstr spa w/water closet, dbl sinks, soak tub & sep shower. Beautiful wide planked hdwd flrs upstairs, newer carpet on main level & fresh neutral paint thruout. Private wooded views in back. Includes gutter guards. Cul de sac location. Turn key ready!
Location
State OH
County Delaware
Community Arbors At Cheshire
Area 0.22
Direction I-71 to E Polaris Pkwy, L on Worthington, L on Africa, R on Ford, R on East St, L on Finch
Rooms
Other Rooms Dining Room, Eat Space/Kit, Great Room
Basement Full
Dining Room Yes
Interior
Interior Features Dishwasher, Electric Range, Garden/Soak Tub, Microwave, Refrigerator, Security System
Heating Forced Air
Cooling Central
Fireplaces Type One, Gas Log
Equipment Yes
Fireplace Yes
Laundry 1st Floor Laundry
Exterior
Exterior Feature Fenced Yard
Parking Features Attached Garage, Opener, 2 Off Street
Garage Yes
Building
Architectural Style 2 Story
Schools
High Schools Olentangy Lsd 2104 Del Co.
Others
Tax ID 41841008003000
Acceptable Financing VA, FHA, Conventional
Listing Terms VA, FHA, Conventional
Read Less Info
Want to know what your home might be worth? Contact us for a FREE valuation!

Our team is ready to help you sell your home for the highest possible price ASAP






