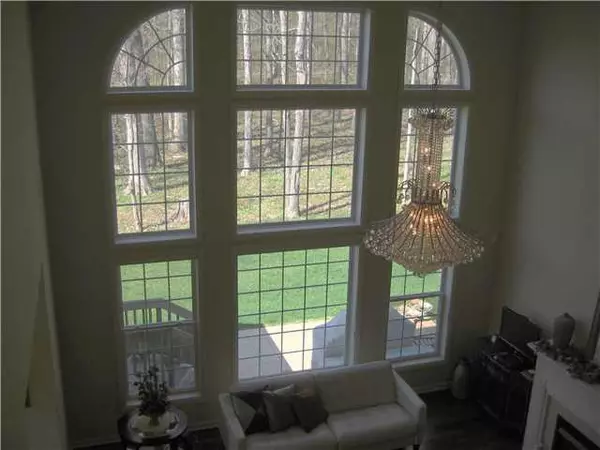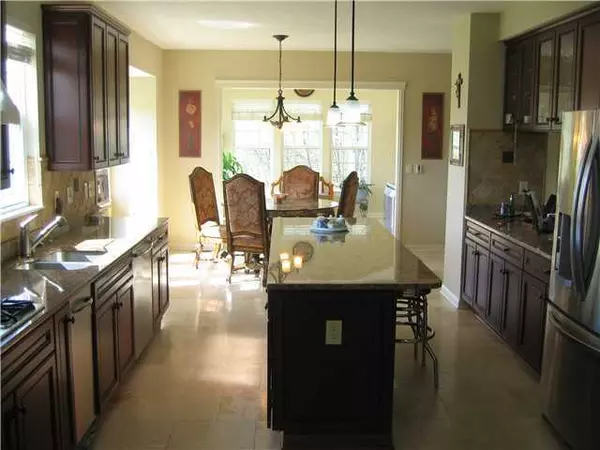$345,000
$349,900
1.4%For more information regarding the value of a property, please contact us for a free consultation.
4 Beds
4 Baths
3,784 SqFt
SOLD DATE : 04/05/2013
Key Details
Sold Price $345,000
Property Type Single Family Home
Sub Type Single Family Freestanding
Listing Status Sold
Purchase Type For Sale
Square Footage 3,784 sqft
Price per Sqft $91
Subdivision Cheshire Woods
MLS Listing ID 212005926
Sold Date 04/05/13
Style Split - 5 Level\+
Bedrooms 4
Full Baths 3
Originating Board Columbus and Central Ohio Regional MLS
Year Built 2008
Annual Tax Amount $8,094
Lot Size 0.280 Acres
Lot Dimensions 0.28
Property Sub-Type Single Family Freestanding
Property Description
No waiting. Short sale approved. Just bring an offer. All the bells and whistles. Brazilian cherry hardwd on 1st flr, heated marble flr in kitchen & Florida rm. Family rm w/wet bar/surround sound system & 1/2 bath. Boxed window in dinette. Granite counter tops/stainless appl./vented range hood/Stamped patio, irrigation sys. Currnet owner invested over 450k. Contingent upon final bank approval of short sale.
Location
State OH
County Delaware
Community Cheshire Woods
Area 0.28
Direction E of I-71 and Wof S. Glena Rd. Off Cheshire Rd. to Summerford(turn south) to Kerfield
Rooms
Other Rooms Den/Home Office - Non Bsmt, Dining Room, Eat Space/Kit, Family Rm/Non Bsmt, 4-season Room - Heated, Great Room, Living Room, Loft, Mother-In-Law Suite, Rec Rm/Bsmt
Basement Partial
Dining Room Yes
Interior
Interior Features Whirlpool/Tub, Dishwasher, Gas Range, Humidifier, Security System, Trash Compactor
Heating Forced Air
Cooling Central
Fireplaces Type One, Gas Log
Equipment Yes
Fireplace Yes
Laundry 1st Floor Laundry
Exterior
Exterior Feature Irrigation System, Patio
Parking Features Attached Garage, Opener
Garage Yes
Building
Lot Description Wooded
Architectural Style Split - 5 Level\+
Schools
High Schools Olentangy Lsd 2104 Del Co.
Others
Tax ID 41732008016000
Read Less Info
Want to know what your home might be worth? Contact us for a FREE valuation!

Our team is ready to help you sell your home for the highest possible price ASAP






