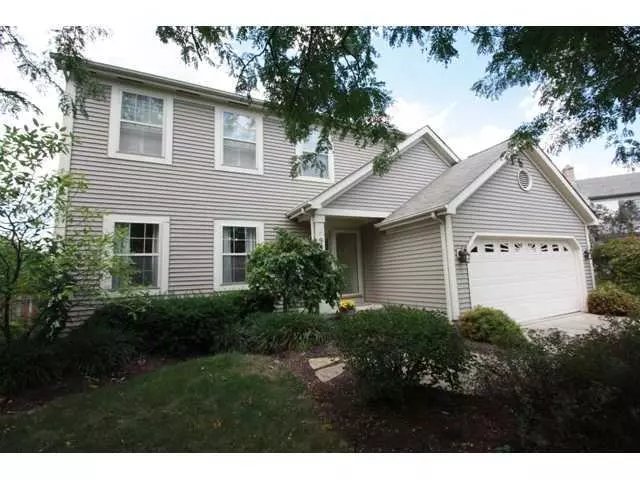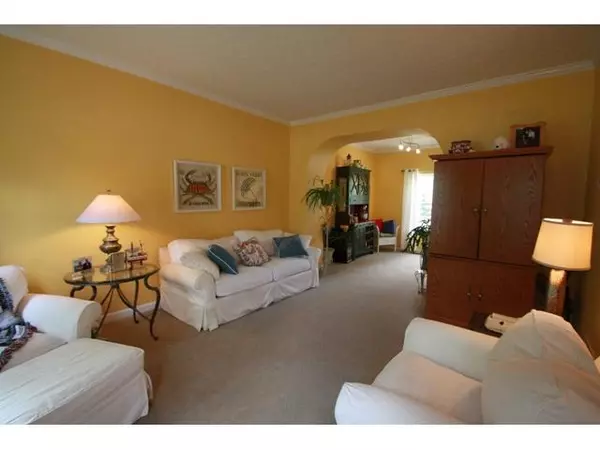$193,000
$204,900
5.8%For more information regarding the value of a property, please contact us for a free consultation.
4 Beds
2.5 Baths
1,992 SqFt
SOLD DATE : 01/30/2013
Key Details
Sold Price $193,000
Property Type Single Family Home
Sub Type Single Family Freestanding
Listing Status Sold
Purchase Type For Sale
Square Footage 1,992 sqft
Price per Sqft $96
Subdivision Thornapple Grove
MLS Listing ID 212028265
Sold Date 01/30/13
Style 2 Story
Bedrooms 4
Full Baths 2
HOA Y/N Yes
Originating Board Columbus and Central Ohio Regional MLS
Year Built 1994
Annual Tax Amount $4,667
Lot Size 0.260 Acres
Lot Dimensions 0.26
Property Sub-Type Single Family Freestanding
Property Description
Located on a quiet cul-de-sac- huge, pie shaped lot, tall trees, prof. landscaping,paver walk & paver patio with hot-tub-remodeled kitchen with great stainless steel appliances - center island with breakfast bar - dining area which has a great view of the backyard and greatroom with vaulted ceilings and gas log fireplace-formal liv.& Din.Rms- 4 bedr. 2.5BA- Updates incl.Furnace-A/C-Hot Water heater-Carpets-Fence-Storage -new roof will be installed -see agent to agent remarks.
Location
State OH
County Franklin
Community Thornapple Grove
Area 0.26
Direction I-70 W to Rome Hilliard Rd S- W on Feder-Turn L on Thornapple grove-L Jimson Rd- L Jimson ct
Rooms
Other Rooms Dining Room, Eat Space/Kit, Great Room, Living Room
Basement Crawl, Partial
Dining Room Yes
Interior
Interior Features Dishwasher, Gas Range, Refrigerator
Heating Forced Air
Cooling Central
Fireplaces Type One, Gas Log
Equipment Yes
Fireplace Yes
Laundry 1st Floor Laundry
Exterior
Exterior Feature Fenced Yard, Hot Tub, Patio, Storage Shed
Parking Features Attached Garage, Opener, 2 Off Street, On Street
Garage Yes
Building
Lot Description Cul-de-Sac
Architectural Style 2 Story
Schools
High Schools Hilliard Csd 2510 Fra Co.
Others
Tax ID 560-225593
Acceptable Financing VA, FHA, Conventional
Listing Terms VA, FHA, Conventional
Read Less Info
Want to know what your home might be worth? Contact us for a FREE valuation!

Our team is ready to help you sell your home for the highest possible price ASAP






