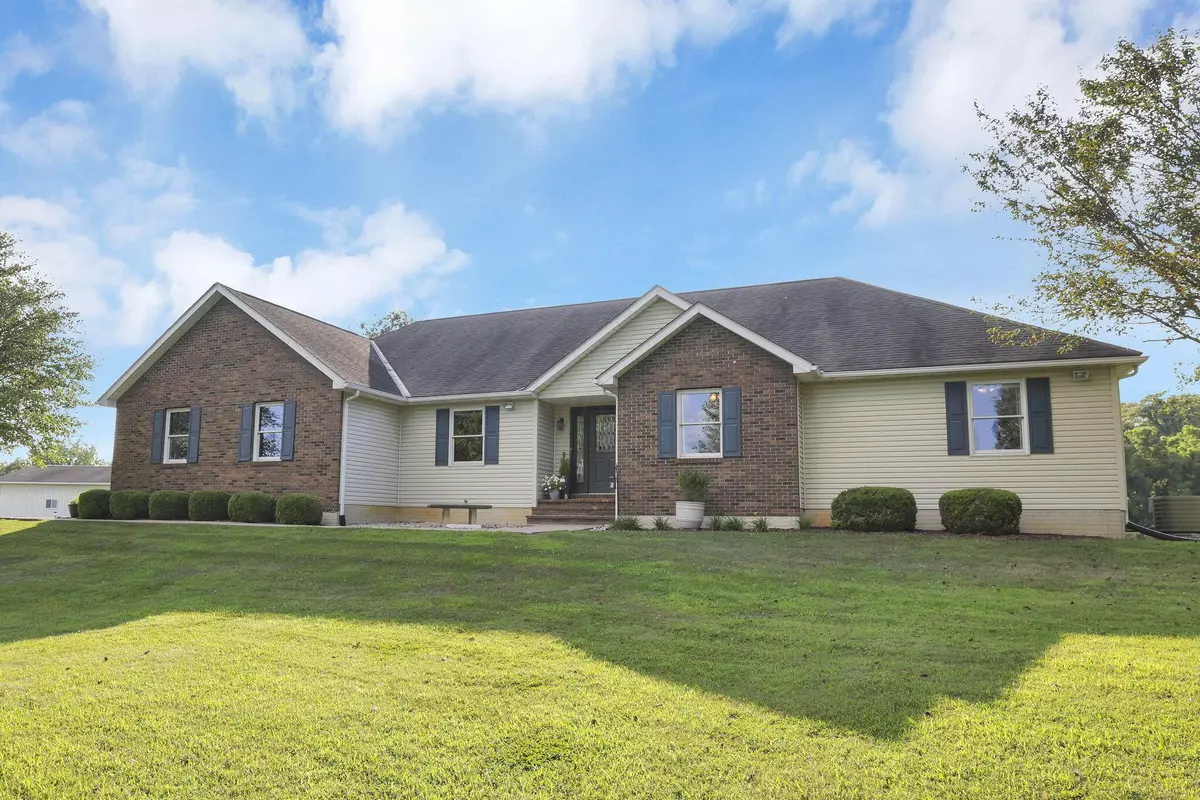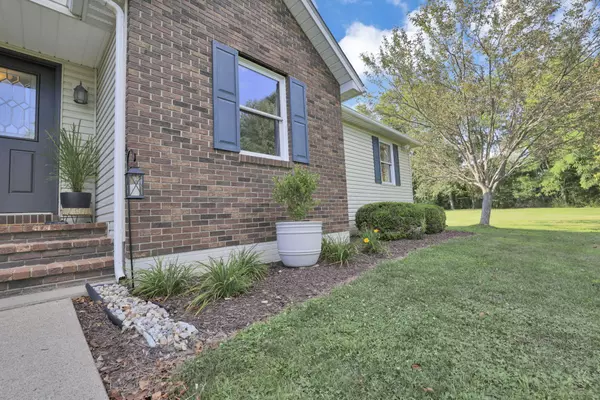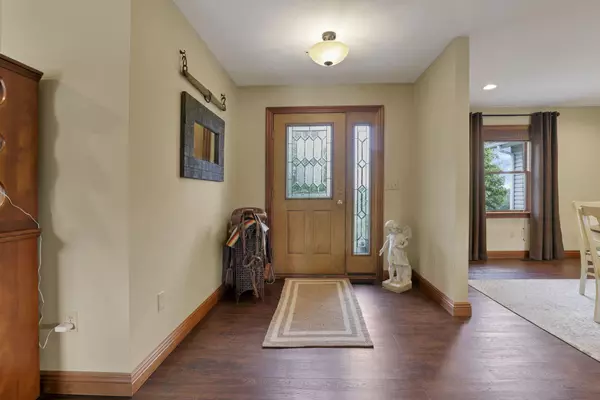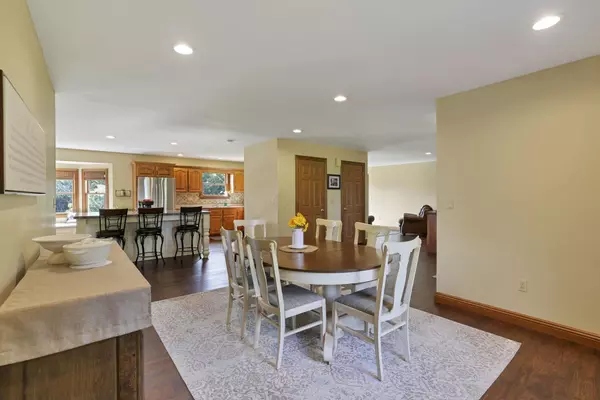$515,000
$550,000
6.4%For more information regarding the value of a property, please contact us for a free consultation.
4 Beds
3 Baths
3,530 SqFt
SOLD DATE : 11/08/2024
Key Details
Sold Price $515,000
Property Type Single Family Home
Sub Type Single Family Freestanding
Listing Status Sold
Purchase Type For Sale
Square Footage 3,530 sqft
Price per Sqft $145
MLS Listing ID 224016604
Sold Date 11/08/24
Style 1 Story
Bedrooms 4
Full Baths 3
HOA Y/N No
Originating Board Columbus and Central Ohio Regional MLS
Year Built 1995
Annual Tax Amount $5,164
Lot Size 3.980 Acres
Lot Dimensions 3.98
Property Sub-Type Single Family Freestanding
Property Description
Secluded ranch that's meticulously maintained features picturesque landscapes, 4-5 bedrooms and 3 full bathrooms. Entry level primary suite with adjoint den & private deck. Open concept with newer LVT throughout. Kitchen offers newer appliances, extensible storage; an island offers eat-in space, inviting bay window seating, dining area, and back deck. Full basement partially finished. Provides a workout room, flex room, full bath and additional living space. Unfinished area offers ample storage with hobby area, workshop, newer furnace and hot water tank, mitigation system. 24x40 barn with electric and water, and 10x12 storage shed. Home nestled on 3.98 acres with public water, propane, private sewer. The additional 2-3 acres would be a great investment opportunity to expand your property.
Location
State OH
County Perry
Area 3.98
Direction Use GPS Coming from OH-13 onto OH-383 turn right on the first immediate twsp road and the driveway is the first on the left.
Rooms
Other Rooms 1st Floor Primary Suite, Den/Home Office - Non Bsmt, Dining Room, Eat Space/Kit, Family Rm/Non Bsmt, Living Room, Rec Rm/Bsmt
Basement Full, Walkup
Dining Room Yes
Interior
Interior Features Dishwasher, Electric Dryer Hookup, Electric Range, Electric Water Heater, Microwave, Refrigerator
Heating Electric
Cooling Central
Fireplaces Type One, Gas Log
Equipment Yes
Fireplace Yes
Laundry 1st Floor Laundry
Exterior
Exterior Feature Additional Building, Deck
Parking Features Attached Garage, Opener, Farm Bldg
Garage Spaces 2.0
Garage Description 2.0
Total Parking Spaces 2
Garage Yes
Building
Lot Description Fenced Pasture
Architectural Style 1 Story
Schools
High Schools Northern Lsd 6403 Per Co.
Others
Tax ID 290005530100
Acceptable Financing Other, VA, USDA, FHA, Conventional
Listing Terms Other, VA, USDA, FHA, Conventional
Read Less Info
Want to know what your home might be worth? Contact us for a FREE valuation!

Our team is ready to help you sell your home for the highest possible price ASAP






