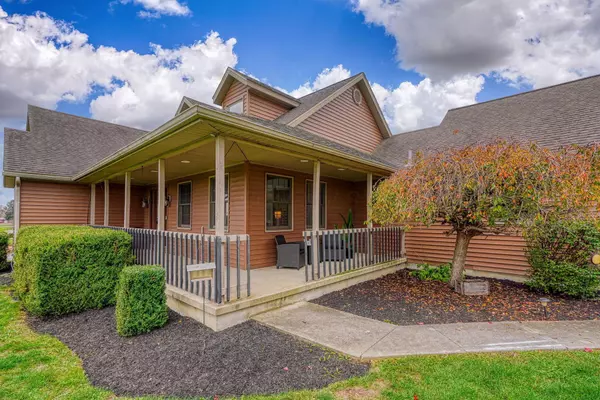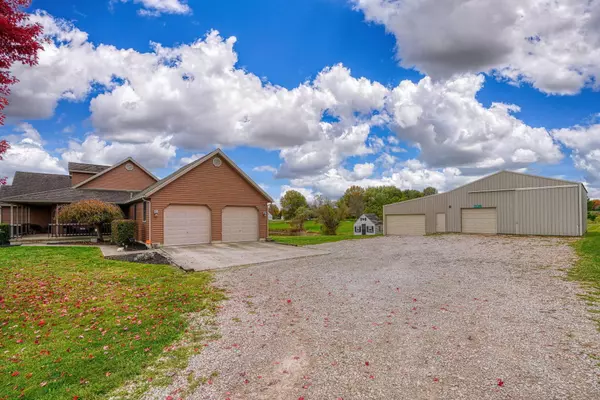$470,000
$475,000
1.1%For more information regarding the value of a property, please contact us for a free consultation.
3 Beds
2.5 Baths
2,011 SqFt
SOLD DATE : 11/27/2024
Key Details
Sold Price $470,000
Property Type Single Family Home
Sub Type Single Family Freestanding
Listing Status Sold
Purchase Type For Sale
Square Footage 2,011 sqft
Price per Sqft $233
MLS Listing ID 224038407
Sold Date 11/27/24
Style 1 Story
Bedrooms 3
Full Baths 2
HOA Y/N No
Originating Board Columbus and Central Ohio Regional MLS
Year Built 1998
Annual Tax Amount $5,281
Lot Size 5.010 Acres
Lot Dimensions 5.01
Property Sub-Type Single Family Freestanding
Property Description
This beautiful 3-4bedroom, 2.5-bath, open-floor plan, one-story home sits on 5 serene acres and offers plenty of outdoor and indoor living space. The master bedroom features its own private deck, perfect for relaxing. Enjoy outdoor entertaining with a large back deck, a patio with a fire pit, and a wooden bar top overlooking a peaceful pond. The finished basement has its own walkout, providing extra space for recreation or guests. Additional features include main-level laundry, a 2-car attached garage, and a large pole barn, offering ample storage and workspace. A perfect blend of comfort and nature!
Location
State OH
County Ross
Area 5.01
Direction Head east on W Main St toward S Paint St for 0.4 mi. Turn left onto OH-159 N/N Bridge St. Continue on OH-159 N for 6.1 mi. Pass by Enterprise Rent-A-Car on the right. At the traffic circle, take the 1st exit onto OH-159 for 0.4 mi. At the next traffic circle, take the 1st exit onto OH-180 E for 0.8 mi. Turn left onto Sulphur Spring Rd. Your destination will be on the left.
Rooms
Other Rooms 1st Floor Primary Suite, Bonus Room, Den/Home Office - Non Bsmt, Eat Space/Kit, Living Room, Rec Rm/Bsmt
Basement Full
Dining Room No
Interior
Interior Features Whirlpool/Tub, Dishwasher, Electric Water Heater, Refrigerator
Heating Heat Pump, Propane
Cooling Central
Fireplaces Type One
Equipment Yes
Fireplace Yes
Laundry 1st Floor Laundry
Exterior
Exterior Feature Deck, Patio
Parking Features Detached Garage
Garage Spaces 2.0
Garage Description 2.0
Pool Above Ground Pool
Total Parking Spaces 2
Garage Yes
Building
Architectural Style 1 Story
Schools
High Schools Zane Trace Lsd 7107 Ros Co.
Others
Tax ID 14-01-08-250.000
Acceptable Financing VA, FHA, Conventional
Listing Terms VA, FHA, Conventional
Read Less Info
Want to know what your home might be worth? Contact us for a FREE valuation!

Our team is ready to help you sell your home for the highest possible price ASAP






