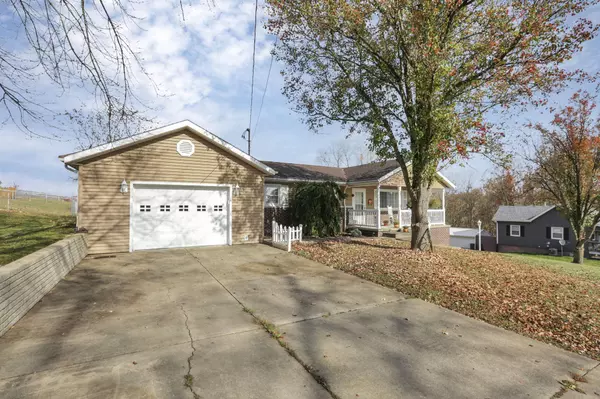$231,000
$229,900
0.5%For more information regarding the value of a property, please contact us for a free consultation.
3 Beds
1.5 Baths
1,220 SqFt
SOLD DATE : 12/12/2024
Key Details
Sold Price $231,000
Property Type Single Family Home
Sub Type Single Family Freestanding
Listing Status Sold
Purchase Type For Sale
Square Footage 1,220 sqft
Price per Sqft $189
MLS Listing ID 224040029
Sold Date 12/12/24
Style 1 Story
Bedrooms 3
Full Baths 1
HOA Y/N No
Originating Board Columbus and Central Ohio Regional MLS
Year Built 1972
Annual Tax Amount $1,266
Lot Size 0.300 Acres
Lot Dimensions 0.3
Property Sub-Type Single Family Freestanding
Property Description
Welcome to this well-maintained ranch home in Roseville, Ohio. As you step inside, you'll notice the warm, inviting atmosphere w/spacious living rm, cozy fireplace, updated kitchen w/oak cabinets & island. Offering 1220 sf of comfortable living space w/3 BD's & 1.5BA's, the master suite boasts a large walk-in closet & convenient laundry rm w/1/2BA. 1 car att gar on the main level & lower level 2 car tandem style gar w/workshop, tons of storage & a gardener's dream canning kitchen w/easy access to the garden in the fenced backyard. Enjoy your evenings on the front porch or morning coffee on the screened back porch off the kitchen. Whether you're a 1st time homebuyer or looking for a place to settle down, this property has everything you need to make it your own. Home warranty provided.
Location
State OH
County Perry
Area 0.3
Rooms
Other Rooms 1st Floor Primary Suite, Eat Space/Kit, 3-season Room, Rec Rm/Bsmt
Basement Full
Dining Room No
Interior
Interior Features Electric Dryer Hookup, Electric Range, Gas Range, Microwave, Refrigerator
Heating Forced Air
Cooling Central
Fireplaces Type One, Gas Log
Equipment Yes
Fireplace Yes
Laundry 1st Floor Laundry
Exterior
Exterior Feature Fenced Yard, Screen Porch, Storage Shed
Parking Features Attached Garage, Heated, Opener, Tandem, 2 Off Street
Garage Spaces 3.0
Garage Description 3.0
Total Parking Spaces 3
Garage Yes
Building
Lot Description Sloped Lot
Architectural Style 1 Story
Schools
High Schools Franklin Lsd 6002 Mus Co.
Others
Tax ID 100000120000
Acceptable Financing Other, VA, FHA, Conventional
Listing Terms Other, VA, FHA, Conventional
Read Less Info
Want to know what your home might be worth? Contact us for a FREE valuation!

Our team is ready to help you sell your home for the highest possible price ASAP






