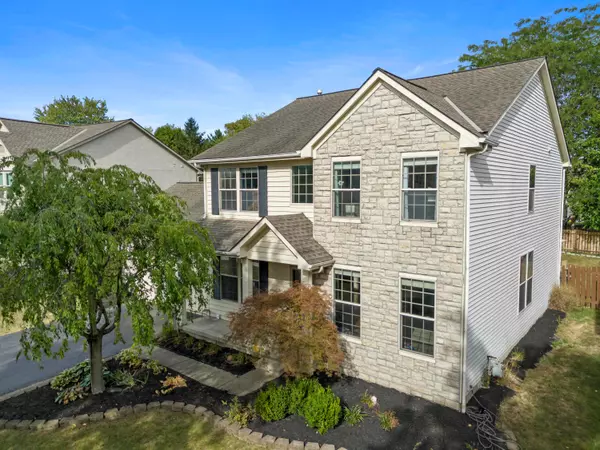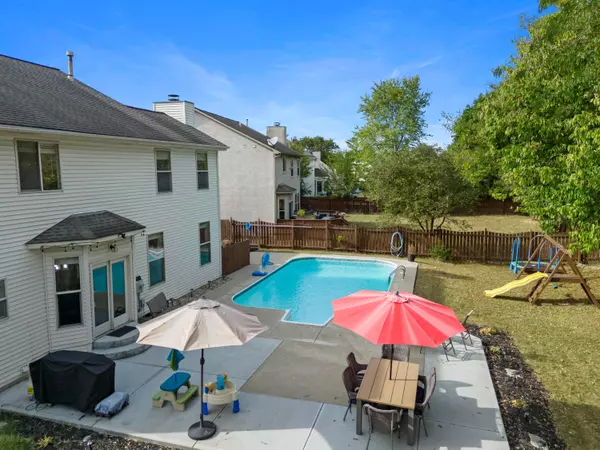$455,000
$470,000
3.2%For more information regarding the value of a property, please contact us for a free consultation.
4 Beds
2.5 Baths
2,544 SqFt
SOLD DATE : 12/24/2024
Key Details
Sold Price $455,000
Property Type Single Family Home
Sub Type Single Family Freestanding
Listing Status Sold
Purchase Type For Sale
Square Footage 2,544 sqft
Price per Sqft $178
Subdivision Village At Thornapple
MLS Listing ID 224031138
Sold Date 12/24/24
Style 2 Story
Bedrooms 4
Full Baths 2
HOA Fees $26
HOA Y/N Yes
Originating Board Columbus and Central Ohio Regional MLS
Year Built 1999
Annual Tax Amount $7,223
Lot Size 10,454 Sqft
Lot Dimensions 0.24
Property Sub-Type Single Family Freestanding
Property Description
Nestled in the charming Village of Thornapple, this stunning home boasts 4 bedrooms, 2.5 bathrooms, and over 2,500 square feet of living space. With its welcoming vaulted foyer, this home offers a functional and open floor plan ideal for entertaining. Upstairs, you'll find four generously sized bedrooms, including a luxurious owner's suite with two walk-in closets. The eat-in kitchen, featuring plenty of counter space, flows seamlessly into the inviting and bright family room with a cozy fireplace. French doors open to an oversized patio perfect for relaxing while overlooking the beautiful in-ground pool. Located in the Hilliard School District with Columbus taxes.
Location
State OH
County Franklin
Community Village At Thornapple
Area 0.24
Rooms
Other Rooms Den/Home Office - Non Bsmt, Eat Space/Kit, Living Room
Basement Partial
Dining Room No
Interior
Interior Features Dishwasher, Electric Range, Microwave, Refrigerator
Heating Forced Air
Cooling Central
Fireplaces Type One, Gas Log
Equipment Yes
Fireplace Yes
Laundry 1st Floor Laundry
Exterior
Exterior Feature Fenced Yard, Patio
Parking Features Attached Garage, Opener
Garage Spaces 2.0
Garage Description 2.0
Pool Inground Pool
Total Parking Spaces 2
Garage Yes
Building
Architectural Style 2 Story
Schools
High Schools Hilliard Csd 2510 Fra Co.
Others
Tax ID 560-245599
Acceptable Financing VA, FHA, Conventional
Listing Terms VA, FHA, Conventional
Read Less Info
Want to know what your home might be worth? Contact us for a FREE valuation!

Our team is ready to help you sell your home for the highest possible price ASAP






