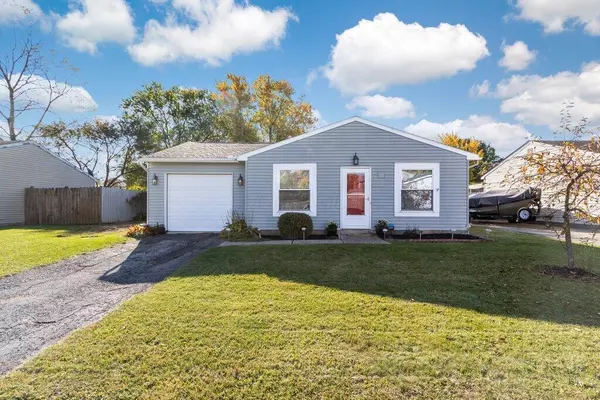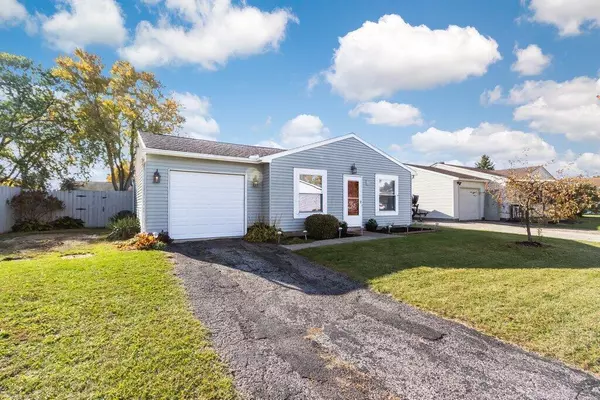$219,900
$219,900
For more information regarding the value of a property, please contact us for a free consultation.
3 Beds
1 Bath
912 SqFt
SOLD DATE : 12/23/2024
Key Details
Sold Price $219,900
Property Type Single Family Home
Sub Type Single Family Freestanding
Listing Status Sold
Purchase Type For Sale
Square Footage 912 sqft
Price per Sqft $241
Subdivision Darby Estates
MLS Listing ID 224037927
Sold Date 12/23/24
Style 1 Story
Bedrooms 3
Full Baths 1
HOA Y/N No
Originating Board Columbus and Central Ohio Regional MLS
Year Built 1981
Annual Tax Amount $2,439
Lot Size 8,276 Sqft
Lot Dimensions 0.19
Property Sub-Type Single Family Freestanding
Property Description
Welcome Home! This beautifully updated 3-bedroom, 1-bath RANCH is perfect for those seeking a peaceful retreat. Step inside to find a fully UPDATED kitchen that boasts ample storage, sleek GRANITE countertops, modern appliances, breakfast bar, and 42 inch white shaker cabinets, ideal for the home chef. The living area features updated carpet and flooring, creating a warm and inviting atmosphere. Enjoy outdoor living in the screened-in porch, perfect for sipping morning coffee or relaxing in the evening. The expansive, fenced-in yard offers plenty of space for play, gardening, or entertaining friends and family. Located in a tranquil neighborhood, this home provides a serene environment while still being close to local amenities. ROOF 2015, Heat pump, A/C 2024.
Location
State OH
County Franklin
Community Darby Estates
Area 0.19
Rooms
Other Rooms 1st Floor Primary Suite, Eat Space/Kit, 3-season Room, Living Room
Dining Room No
Interior
Interior Features Dishwasher, Electric Range, Microwave, Refrigerator
Heating Electric, Heat Pump
Cooling Central
Equipment No
Laundry 1st Floor Laundry
Exterior
Exterior Feature Deck, Fenced Yard, Screen Porch, Storage Shed
Parking Features Attached Garage, Opener
Garage Spaces 1.0
Garage Description 1.0
Total Parking Spaces 1
Garage Yes
Building
Architectural Style 1 Story
Schools
High Schools South Western Csd 2511 Fra Co.
Others
Tax ID 240-006311
Acceptable Financing Conventional
Listing Terms Conventional
Read Less Info
Want to know what your home might be worth? Contact us for a FREE valuation!

Our team is ready to help you sell your home for the highest possible price ASAP






