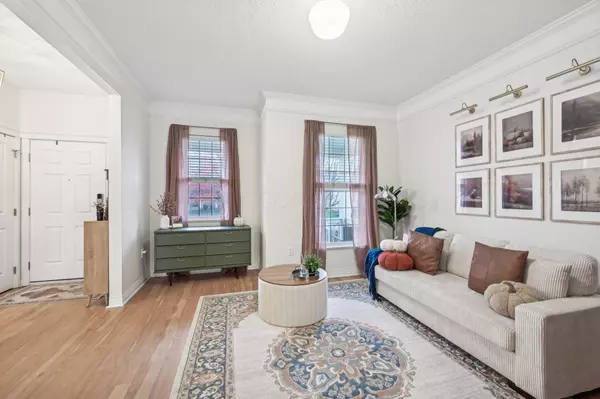$405,000
$415,000
2.4%For more information regarding the value of a property, please contact us for a free consultation.
3 Beds
2.5 Baths
2,047 SqFt
SOLD DATE : 01/13/2025
Key Details
Sold Price $405,000
Property Type Single Family Home
Sub Type Single Family Freestanding
Listing Status Sold
Purchase Type For Sale
Square Footage 2,047 sqft
Price per Sqft $197
Subdivision Pinnacle Club
MLS Listing ID 224041035
Sold Date 01/13/25
Style 2 Story
Bedrooms 3
Full Baths 2
HOA Fees $66
HOA Y/N Yes
Originating Board Columbus and Central Ohio Regional MLS
Year Built 2006
Annual Tax Amount $6,845
Lot Size 7,840 Sqft
Lot Dimensions 0.18
Property Sub-Type Single Family Freestanding
Property Description
Beautifully maintained home, highly sought after Pinnacle, updated & ready for new owners. Vaulted great room, open to the kitchen, new vinyl plank flooring throughout the first floor, cozy fireplace w/new limestone tile surround. Wonderful open, floorplan, neutral colors throughout, just feels like home! The loft is large space with nice built ins, overlooking great room offering so many possibilities. Sellers added new, upgraded LED lighting, New sump pump 2021, new furnace 2020 as well as storage in garage (boot bench w/cubbies, perfect for shoes, backpacks, etc.) Washer & dryer convey. Tree lined paver patio w/ built in brick fireplace, Private space & yard is fenced. Located just half block from subdivision park. Residents of Pinnacle enjoy all the complex amenities. Priced to sell!
Location
State OH
County Franklin
Community Pinnacle Club
Area 0.18
Direction Eber-Lea Vista to Perrin to Carnoustie Cir.
Rooms
Other Rooms Dining Room, Eat Space/Kit, Great Room, Loft
Basement Crawl, Partial
Dining Room Yes
Interior
Interior Features Dishwasher, Electric Dryer Hookup, Garden/Soak Tub, Gas Water Heater, Microwave, Refrigerator
Heating Forced Air
Cooling Central
Fireplaces Type One, Gas Log
Equipment Yes
Fireplace Yes
Laundry 1st Floor Laundry
Exterior
Exterior Feature Fenced Yard, Patio
Parking Features Attached Garage, Opener, 2 Off Street, On Street
Garage Spaces 2.0
Garage Description 2.0
Total Parking Spaces 2
Garage Yes
Building
Architectural Style 2 Story
Schools
High Schools South Western Csd 2511 Fra Co.
Others
Tax ID 040-012846
Acceptable Financing VA, FHA, Conventional
Listing Terms VA, FHA, Conventional
Read Less Info
Want to know what your home might be worth? Contact us for a FREE valuation!

Our team is ready to help you sell your home for the highest possible price ASAP






