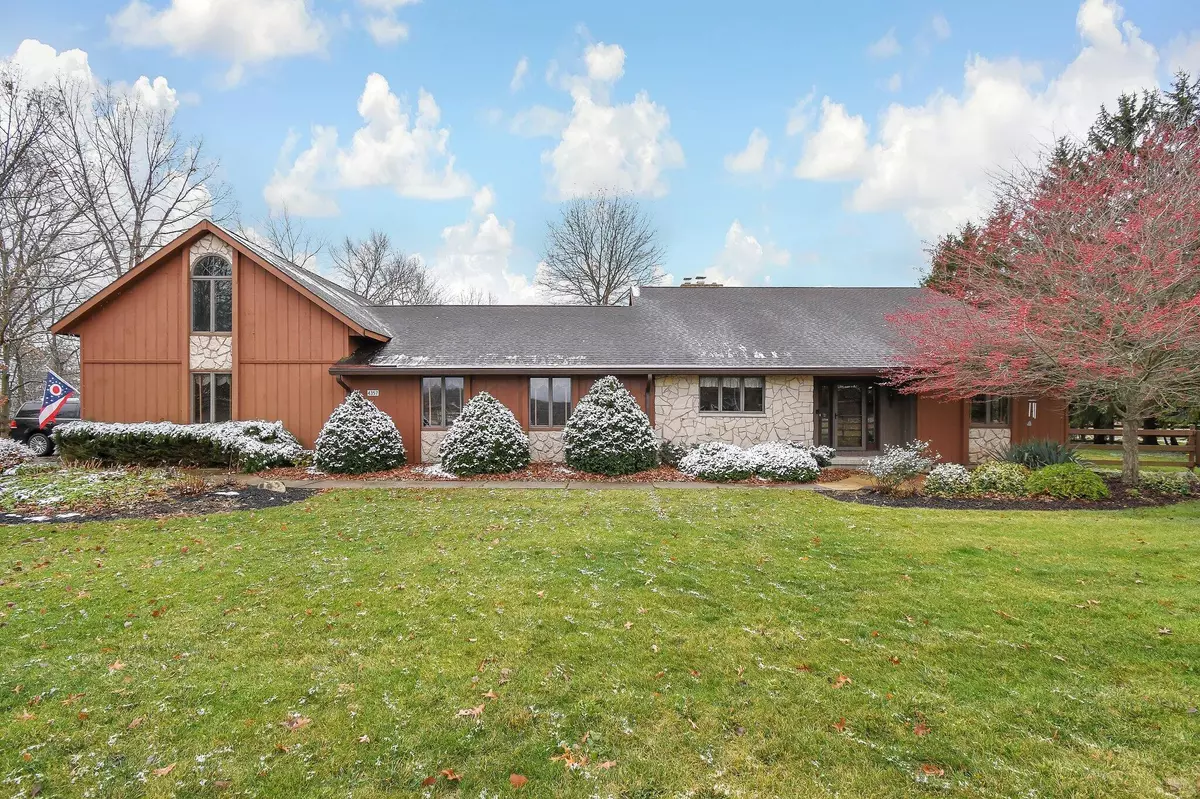$559,900
$559,900
For more information regarding the value of a property, please contact us for a free consultation.
7 Beds
3 Baths
4,060 SqFt
SOLD DATE : 01/13/2025
Key Details
Sold Price $559,900
Property Type Single Family Home
Sub Type Single Family Freestanding
Listing Status Sold
Purchase Type For Sale
Square Footage 4,060 sqft
Price per Sqft $137
MLS Listing ID 224041483
Sold Date 01/13/25
Style 2 Story
Bedrooms 7
Full Baths 3
HOA Y/N No
Originating Board Columbus and Central Ohio Regional MLS
Year Built 1979
Annual Tax Amount $3,725
Lot Size 7.000 Acres
Lot Dimensions 7.0
Property Sub-Type Single Family Freestanding
Property Description
Nestled on 7 serene acres, this 6-bedroom, 3-bath home blends elegance and functionality. High ceilings, gorgeous floors, and thoughtful updates welcome you inside. The main floor features a private office, bedroom, full bath, and spacious family room. The open-concept kitchen and living room boast two islands, custom wood cabinetry, and a stone fireplace framed by floor-to-ceiling windows. Upstairs offers three bedrooms, a full bath, and an in-law suite. The finished basement includes a rec room and sixth bedroom. Outdoors, enjoy a fenced pasture, horse barn, carriage house, koi pond, and space for animals or gardening. Conveniently located between Shelby and Ontario, this beautifully remodeled property is move-in ready for the holidays.
Location
State OH
County Richland
Area 7.0
Direction Gamble St to St Rt 61 to W on Weidner Rd.
Rooms
Other Rooms Bonus Room, Den/Home Office - Non Bsmt, Dining Room, Eat Space/Kit, Family Rm/Non Bsmt, Living Room, Mother-In-Law Suite, Rec Rm/Bsmt
Basement Full
Dining Room Yes
Interior
Interior Features Dishwasher, Electric Range, Microwave, Refrigerator
Heating Forced Air, Heat Pump, Propane
Cooling Central
Fireplaces Type One
Equipment Yes
Fireplace Yes
Laundry LL Laundry
Exterior
Exterior Feature Patio, Other
Parking Features Attached Garage, Detached Garage, Opener
Garage Spaces 3.0
Garage Description 3.0
Total Parking Spaces 3
Garage Yes
Building
Lot Description Pond
Architectural Style 2 Story
Schools
High Schools Shelby Csd 7008 Ric Co.
Others
Tax ID 044-47-062-03-001
Acceptable Financing Other, VA, FHA, Conventional
Listing Terms Other, VA, FHA, Conventional
Read Less Info
Want to know what your home might be worth? Contact us for a FREE valuation!

Our team is ready to help you sell your home for the highest possible price ASAP






