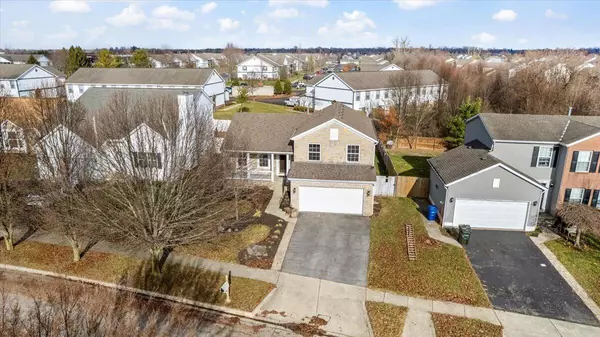$350,000
$330,000
6.1%For more information regarding the value of a property, please contact us for a free consultation.
3 Beds
2.5 Baths
1,520 SqFt
SOLD DATE : 01/31/2025
Key Details
Sold Price $350,000
Property Type Single Family Home
Sub Type Single Family Freestanding
Listing Status Sold
Purchase Type For Sale
Square Footage 1,520 sqft
Price per Sqft $230
Subdivision Creekstone
MLS Listing ID 225000162
Sold Date 01/31/25
Style Split - 4 Level
Bedrooms 3
Full Baths 2
HOA Y/N No
Originating Board Columbus and Central Ohio Regional MLS
Year Built 2000
Annual Tax Amount $4,872
Lot Size 6,969 Sqft
Lot Dimensions 0.16
Property Sub-Type Single Family Freestanding
Property Description
Welcome to this beautifully maintained move-in-ready home with lots of updates!!! 4-Level split with 3 bedrooms, 2 and 1/2 baths. Licking Heights Schools. One owner. Brand new updated kitchen with granite tops and new stainless steel appliances. Plumbing installed for gas range if desired. Upgraded trim package throughout. Nice wainscoting in some of the rooms. New hardwood floors on main level. Fenced back yard to keep in your dogs and kiddos. Stone on the entire front of the house. Finished basement perfect for play room. Gas log fireplace. Enjoy your coffee and cookouts on the peaceful back paver patio. Nice shed in back yard. Make this lovely home yours!!
Location
State OH
County Franklin
Community Creekstone
Area 0.16
Direction From E Broad St, go North on N Waggoner Rd, Right on Creekstone Ln.
Rooms
Other Rooms Rec Rm/Bsmt
Basement Partial
Dining Room No
Interior
Interior Features Dishwasher, Electric Range, Microwave, Refrigerator
Heating Forced Air
Cooling Central
Fireplaces Type One, Gas Log
Equipment Yes
Fireplace Yes
Laundry No Laundry Rooms
Exterior
Exterior Feature Fenced Yard, Patio
Parking Features Attached Garage, Opener
Garage Spaces 2.0
Garage Description 2.0
Total Parking Spaces 2
Garage Yes
Building
Architectural Style Split - 4 Level
Schools
High Schools Licking Heights Lsd 4505 Lic Co.
Others
Tax ID 515-246304
Acceptable Financing VA, FHA, Conventional
Listing Terms VA, FHA, Conventional
Read Less Info
Want to know what your home might be worth? Contact us for a FREE valuation!

Our team is ready to help you sell your home for the highest possible price ASAP






