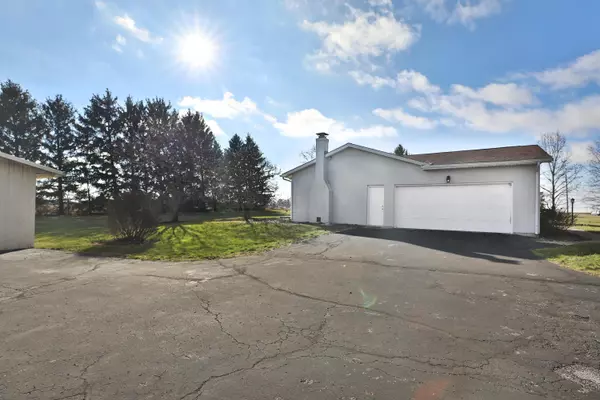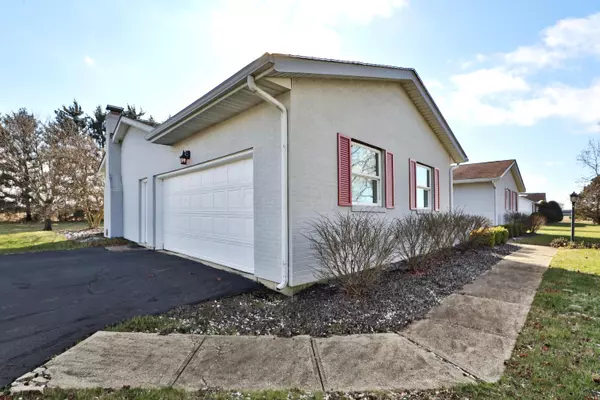$385,000
$365,000
5.5%For more information regarding the value of a property, please contact us for a free consultation.
3 Beds
2 Baths
1,808 SqFt
SOLD DATE : 02/07/2025
Key Details
Sold Price $385,000
Property Type Single Family Home
Sub Type Single Family Freestanding
Listing Status Sold
Purchase Type For Sale
Square Footage 1,808 sqft
Price per Sqft $212
MLS Listing ID 225000172
Sold Date 02/07/25
Style 1 Story
Bedrooms 3
Full Baths 2
HOA Y/N No
Originating Board Columbus and Central Ohio Regional MLS
Year Built 1977
Annual Tax Amount $3,640
Lot Size 1.000 Acres
Lot Dimensions 1.0
Property Sub-Type Single Family Freestanding
Property Description
Updated Ranch in the country! Ready for new owners this lovely home has a large eat in kitchen with updated cabinets, loads of storage, pullouts and a big pantry, all updated 2016. The formal living room could be a flex room for an office or play room and the family room has a lovely fireplace. Updated baths have comfort height vanities, private ensuite bath in primary suite. First floor laundry. The screened porch is off the kitchen with panoramic views of the back yard and the fields. There is plenty of storage in the full basement. Enjoy the oversized 1 car garage out building for your hobby, cars, workshop. Windows 2016, Hot water tank and softener 2023,
Location
State OH
County Pickaway
Area 1.0
Direction South of Big Plain Circleville Rd.
Rooms
Other Rooms 1st Floor Primary Suite, Eat Space/Kit, Family Rm/Non Bsmt, Living Room
Basement Full
Dining Room No
Interior
Interior Features Dishwasher, Electric Range, Microwave, Refrigerator
Heating Heat Pump
Cooling Central
Fireplaces Type One, Gas Log
Equipment Yes
Fireplace Yes
Laundry 1st Floor Laundry
Exterior
Exterior Feature Patio, Screen Porch, Well
Parking Features Attached Garage, Detached Garage, Opener, Side Load
Garage Spaces 3.0
Garage Description 3.0
Total Parking Spaces 3
Garage Yes
Building
Architectural Style 1 Story
Schools
High Schools Westfall Lsd 6504 Pic Co.
Others
Tax ID B06-0-001-00-296-01
Acceptable Financing VA, USDA, FHA, Conventional
Listing Terms VA, USDA, FHA, Conventional
Read Less Info
Want to know what your home might be worth? Contact us for a FREE valuation!

Our team is ready to help you sell your home for the highest possible price ASAP






