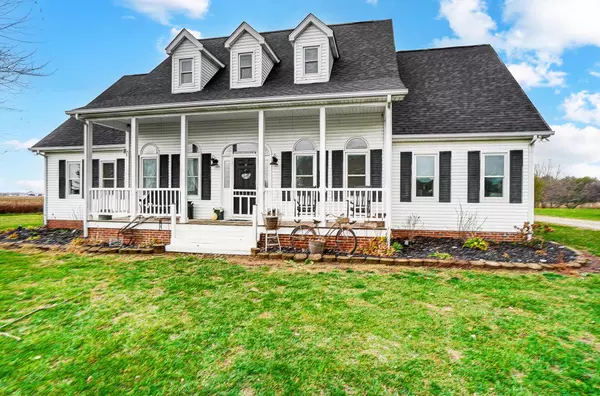$680,000
$699,000
2.7%For more information regarding the value of a property, please contact us for a free consultation.
3 Beds
2.5 Baths
3,632 SqFt
SOLD DATE : 02/07/2025
Key Details
Sold Price $680,000
Property Type Single Family Home
Sub Type Single Family Freestanding
Listing Status Sold
Purchase Type For Sale
Square Footage 3,632 sqft
Price per Sqft $187
MLS Listing ID 224039730
Sold Date 02/07/25
Style Cape Cod/15 Story
Bedrooms 3
Full Baths 2
HOA Y/N No
Originating Board Columbus and Central Ohio Regional MLS
Year Built 1993
Annual Tax Amount $6,312
Lot Size 5.000 Acres
Lot Dimensions 5.0
Property Sub-Type Single Family Freestanding
Property Description
Exquisite turnkey farmhouse charm with sought after tree lined driveway offers 12 ft ceilings with new roof, furnace & finished basement with extra crawl space storage! Spacious dining room flows into your dream kitchen with a GRAND island over 8ft long. HUGE walk in pantry & laundry room offering space for your home office. First floor master suite with a walk in closet and 2-person shower. Upstairs you will find a huge open entertainment space with the potential to add 2 new bedrooms to your canvas. Covered front & back decks to enjoy the scenic, quiet, private view. Detached oversized 2 car garage & 30X40 pole barn. Electric heating with baseboard heat as an option. Move right in with your buck stove fireplace just in time to enjoy those cozy fires this season. Agent Related to seller.
Location
State OH
County Pickaway
Area 5.0
Rooms
Other Rooms 1st Floor Primary Suite, Bonus Room, Dining Room, Eat Space/Kit, Family Rm/Non Bsmt, Living Room, Rec Rm/Bsmt
Basement Crawl, Partial
Dining Room Yes
Interior
Interior Features Microwave, Refrigerator
Heating Electric
Cooling Central
Fireplaces Type One, Log Woodburning
Equipment Yes
Fireplace Yes
Laundry 1st Floor Laundry
Exterior
Exterior Feature Deck, Well
Garage Spaces 2.0
Garage Description 2.0
Pool Above Ground Pool
Total Parking Spaces 2
Building
Architectural Style Cape Cod/15 Story
Schools
High Schools Teays Valley Lsd 6503 Pic Co.
Others
Tax ID F16-0-001-00-073-01
Acceptable Financing Other, VA, FHA, Conventional
Listing Terms Other, VA, FHA, Conventional
Read Less Info
Want to know what your home might be worth? Contact us for a FREE valuation!

Our team is ready to help you sell your home for the highest possible price ASAP






