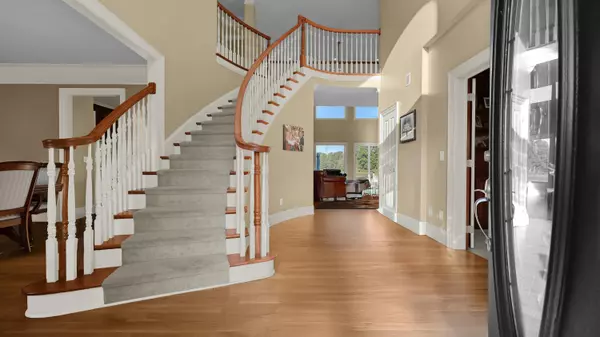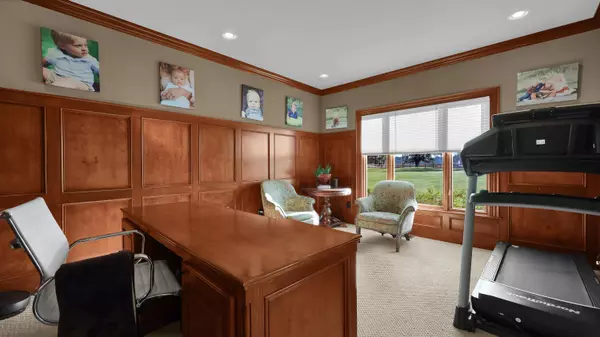$1,125,000
$1,200,000
6.3%For more information regarding the value of a property, please contact us for a free consultation.
4 Beds
3.5 Baths
3,698 SqFt
SOLD DATE : 01/14/2025
Key Details
Sold Price $1,125,000
Property Type Single Family Home
Sub Type Single Family Freestanding
Listing Status Sold
Purchase Type For Sale
Square Footage 3,698 sqft
Price per Sqft $304
MLS Listing ID 224035255
Sold Date 01/14/25
Style 2 Story
Bedrooms 4
Full Baths 3
HOA Y/N No
Originating Board Columbus and Central Ohio Regional MLS
Year Built 2005
Annual Tax Amount $14,722
Lot Size 13.410 Acres
Lot Dimensions 13.41
Property Sub-Type Single Family Freestanding
Property Description
Showings begin Thursday, October 10, 2024.
You won't want to miss this rare opportunity at 2382 Miller Paul Road in Galena, Ohio. This, nearly 14-acre property, is a must-see for anyone seeking a unique country retreat.
The home boasts an open floor plan with high-end appliances and custom cabinetry, creating a seamless living space. But the real draw of this property is the expansive land, featuring a tranquil pond and a detached garage that offers endless possibilities.
Whether you're an urban professional looking to escape the city or a growing family in search of space and privacy, this property has something special to offer. The blend of modern amenities and natural surroundings make it a one-of-a-kind find that you'll have to experience to fully appreciate.
Location
State OH
County Delaware
Area 13.41
Direction GPS
Rooms
Other Rooms 1st Floor Primary Suite, Bonus Room, Den/Home Office - Non Bsmt, Dining Room, Eat Space/Kit, Family Rm/Non Bsmt, Great Room, Rec Rm/Bsmt
Basement Egress Window(s), Full
Dining Room Yes
Interior
Interior Features Whirlpool/Tub, Central Vac, Dishwasher, Electric Dryer Hookup, Garden/Soak Tub, Gas Range, Humidifier, Microwave, Refrigerator, Security System
Heating Forced Air, Propane
Cooling Central
Fireplaces Type One, Gas Log, Log Woodburning
Equipment Yes
Fireplace Yes
Laundry 1st Floor Laundry
Exterior
Exterior Feature Additional Building, Fenced Yard, Irrigation System, Patio
Parking Features Attached Garage, Detached Garage, Heated, Opener, Side Load, Lift
Garage Spaces 9.0
Garage Description 9.0
Total Parking Spaces 9
Garage Yes
Building
Lot Description Pond, Water View
Architectural Style 2 Story
Schools
High Schools Big Walnut Lsd 2101 Del Co.
Others
Tax ID 316-210-01-018-005
Acceptable Financing FHA, Conventional
Listing Terms FHA, Conventional
Read Less Info
Want to know what your home might be worth? Contact us for a FREE valuation!

Our team is ready to help you sell your home for the highest possible price ASAP






