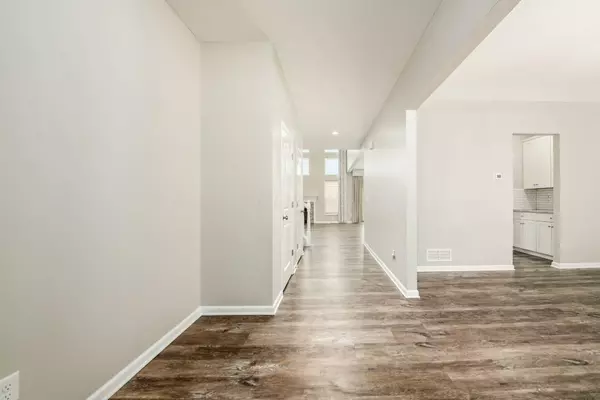$549,000
$539,000
1.9%For more information regarding the value of a property, please contact us for a free consultation.
4 Beds
3.5 Baths
2,853 SqFt
SOLD DATE : 02/13/2025
Key Details
Sold Price $549,000
Property Type Single Family Home
Sub Type Single Family Freestanding
Listing Status Sold
Purchase Type For Sale
Square Footage 2,853 sqft
Price per Sqft $192
Subdivision Morrison Farms East
MLS Listing ID 225001598
Sold Date 02/13/25
Style 2 Story
Bedrooms 4
Full Baths 3
HOA Fees $25
HOA Y/N Yes
Originating Board Columbus and Central Ohio Regional MLS
Year Built 2019
Annual Tax Amount $8,965
Lot Size 7,405 Sqft
Lot Dimensions 0.17
Property Sub-Type Single Family Freestanding
Property Description
Nestled in highly desirable Jefferson Township, this spacious & beautifully maintained home features 4 bedrooms & 3.5 baths. Main level boasts a first floor office & an updated half bath w/ a modern vanity & sink. The open-concept kitchen, equipped w/ stainless steel appliances, flows seamlessly into the inviting great room, creating the perfect space for entertaining or family gatherings. The finished LL offers additional living space including a full bath & custom wine bar/kitchenette making it ideal for a recreation area or guest accommodations. Upstairs, you'll find 4 generously sized bedrooms, including a luxurious primary suite, along w/ 2 additional full baths. Step outside to enjoy the private backyard, complete with a patio—perfect for relaxing or hosting outdoor gatherings!
Location
State OH
County Franklin
Community Morrison Farms East
Area 0.17
Direction 605 to Clark State Road, Right on Waggoner Road, Left on Havens Corners Road, Right on Morrison Farm, Left on Narrow Leaf
Rooms
Other Rooms Den/Home Office - Non Bsmt, Dining Room, Eat Space/Kit, Great Room
Basement Full
Dining Room Yes
Interior
Interior Features Dishwasher, Electric Range, Microwave, Refrigerator
Heating Forced Air
Cooling Central
Fireplaces Type One, Gas Log
Equipment Yes
Fireplace Yes
Laundry 1st Floor Laundry
Exterior
Exterior Feature Patio
Garage Spaces 2.0
Garage Description 2.0
Total Parking Spaces 2
Building
Architectural Style 2 Story
Schools
High Schools Licking Heights Lsd 4505 Lic Co.
Others
Tax ID 171-002055
Read Less Info
Want to know what your home might be worth? Contact us for a FREE valuation!

Our team is ready to help you sell your home for the highest possible price ASAP






