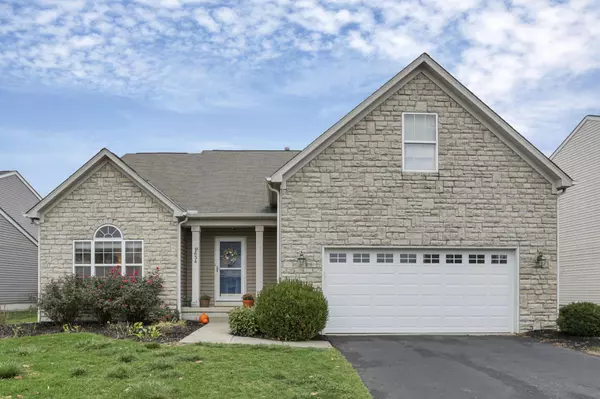$450,000
$450,000
For more information regarding the value of a property, please contact us for a free consultation.
4 Beds
2.5 Baths
2,207 SqFt
SOLD DATE : 02/14/2025
Key Details
Sold Price $450,000
Property Type Single Family Home
Sub Type Single Family Freestanding
Listing Status Sold
Purchase Type For Sale
Square Footage 2,207 sqft
Price per Sqft $203
Subdivision Morrison Farms
MLS Listing ID 224040784
Sold Date 02/14/25
Style 2 Story
Bedrooms 4
Full Baths 2
HOA Fees $23
HOA Y/N Yes
Originating Board Columbus and Central Ohio Regional MLS
Year Built 2006
Annual Tax Amount $7,504
Lot Size 7,840 Sqft
Lot Dimensions 0.18
Property Sub-Type Single Family Freestanding
Property Description
Discover your dream home! This stunning two-story residence boasts four spacious bedrooms and two and a half bathrooms, including a first-floor owner's suite with a luxurious private bath and a walk-in closet. Enjoy the convenience of a first-floor laundry and cook in style in the beautifully renovated kitchen featuring sleek new cabinetry, elegant quartz countertops, and stainless steel appliances, all complemented by modern vinyl plank flooring. The large great room is perfect for entertaining, showcasing vaulted ceilings and a charming stone fireplace. Relax in the screened-in porch, host gatherings on the paver patio, and take advantage of the expansive yard, making this home the perfect blend of comfort and charm. MUST SEE!
Location
State OH
County Franklin
Community Morrison Farms
Area 0.18
Direction See google maps
Rooms
Other Rooms 1st Floor Primary Suite, Eat Space/Kit, Great Room, Loft
Basement Crawl, Partial
Dining Room No
Interior
Interior Features Dishwasher, Electric Range, Microwave, Refrigerator
Cooling Central
Fireplaces Type One, Gas Log
Equipment Yes
Fireplace Yes
Laundry 1st Floor Laundry
Exterior
Exterior Feature Patio, Screen Porch
Parking Features Attached Garage, Opener, 2 Off Street
Garage Spaces 2.0
Garage Description 2.0
Total Parking Spaces 2
Garage Yes
Building
Architectural Style 2 Story
Schools
High Schools Licking Heights Lsd 4505 Lic Co.
Others
Tax ID 171-000793
Acceptable Financing VA, FHA, Conventional
Listing Terms VA, FHA, Conventional
Read Less Info
Want to know what your home might be worth? Contact us for a FREE valuation!

Our team is ready to help you sell your home for the highest possible price ASAP






