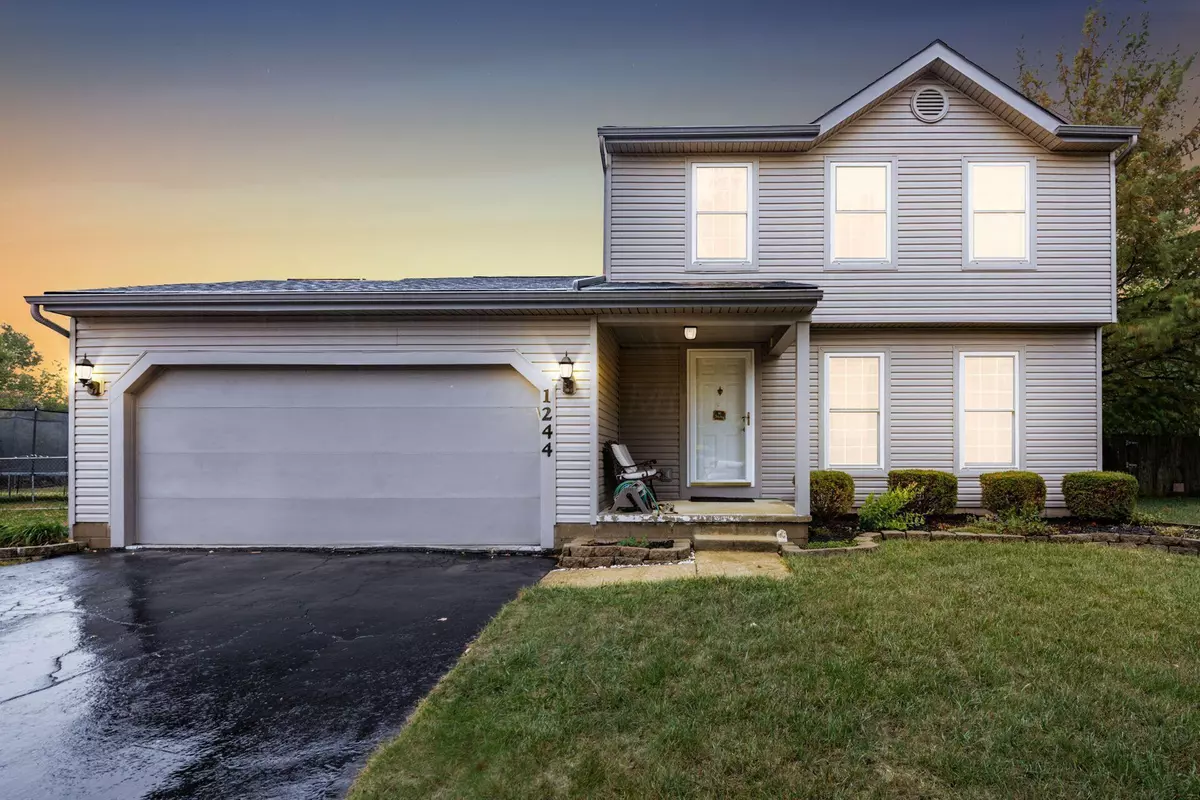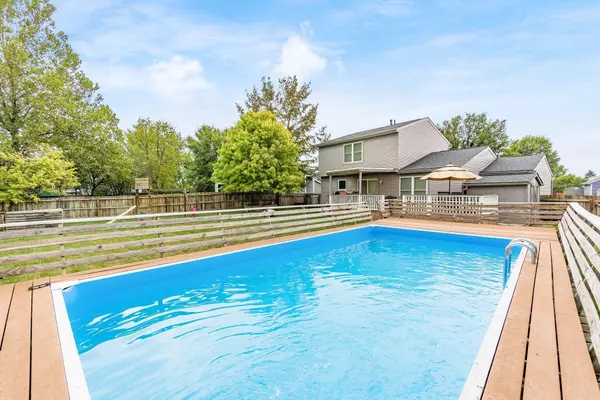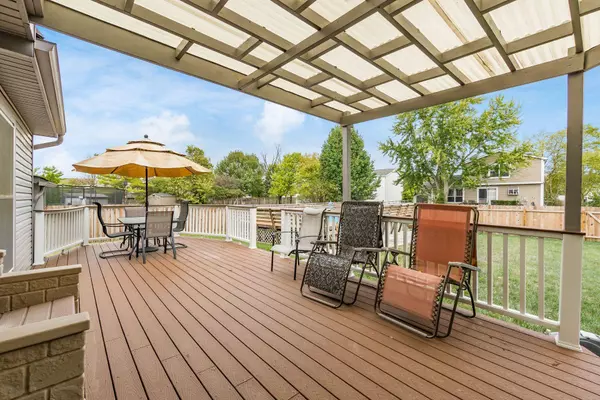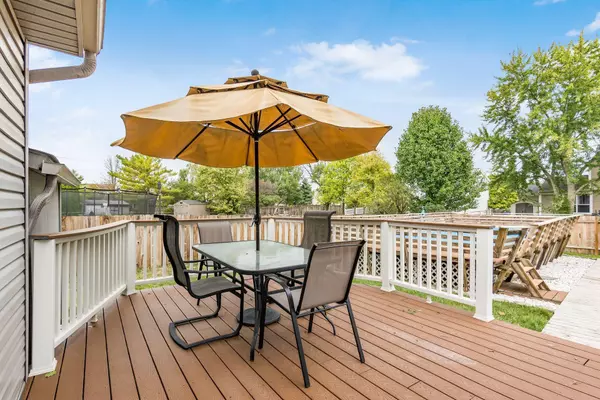$289,900
$289,900
For more information regarding the value of a property, please contact us for a free consultation.
3 Beds
1.5 Baths
1,332 SqFt
SOLD DATE : 02/14/2025
Key Details
Sold Price $289,900
Property Type Single Family Home
Sub Type Single Family Freestanding
Listing Status Sold
Purchase Type For Sale
Square Footage 1,332 sqft
Price per Sqft $217
Subdivision Laurel Greene
MLS Listing ID 224043405
Sold Date 02/14/25
Style 2 Story
Bedrooms 3
Full Baths 1
HOA Y/N No
Originating Board Columbus and Central Ohio Regional MLS
Year Built 1990
Annual Tax Amount $2,374
Lot Size 9,583 Sqft
Lot Dimensions 0.22
Property Sub-Type Single Family Freestanding
Property Description
Open House CANCELED, January 11th from 1-3 PM! This spacious home features an open floor plan, perfect for modern living. The living room and family room provide ample space for relaxation and entertaining. A finished basement adds extra versatility, ideal for a home office or recreation area. The 2-car attached garage offers convenience and storage. Outside, enjoy an amazing fenced-in backyard with a large pool and Trek deck, perfect for outdoor gatherings. Roof, siding, windows (Rosati), and patio door all replaced in recent years! Located in a fantastic community, you're just minutes from shopping, dining, and an easy commute to downtown. Don't miss this incredible opportunity to own a home that checks all the boxes!
Location
State OH
County Franklin
Community Laurel Greene
Area 0.22
Direction Galloway Road to Glenboro Way
Rooms
Other Rooms Dining Room, Eat Space/Kit, Family Rm/Non Bsmt, Living Room, Rec Rm/Bsmt
Basement Crawl, Partial
Dining Room Yes
Interior
Interior Features Dishwasher, Electric Range, Microwave, Refrigerator
Heating Forced Air
Cooling Central
Equipment Yes
Laundry LL Laundry
Exterior
Exterior Feature Deck, Fenced Yard, Storage Shed
Parking Features Attached Garage, Opener, 2 Off Street
Garage Spaces 2.0
Garage Description 2.0
Pool Above Ground Pool
Total Parking Spaces 2
Garage Yes
Building
Architectural Style 2 Story
Schools
High Schools South Western Csd 2511 Fra Co.
Others
Tax ID 570-181980
Acceptable Financing VA, FHA, Conventional
Listing Terms VA, FHA, Conventional
Read Less Info
Want to know what your home might be worth? Contact us for a FREE valuation!

Our team is ready to help you sell your home for the highest possible price ASAP






