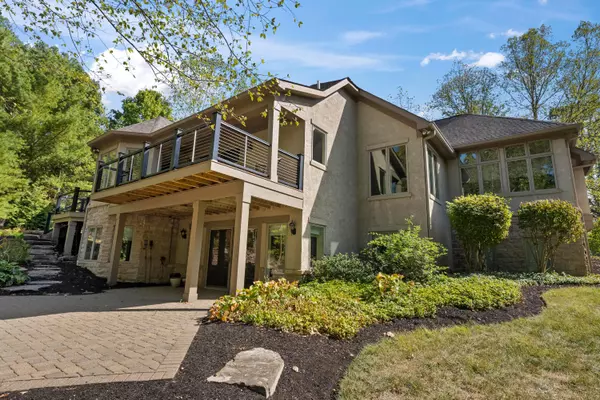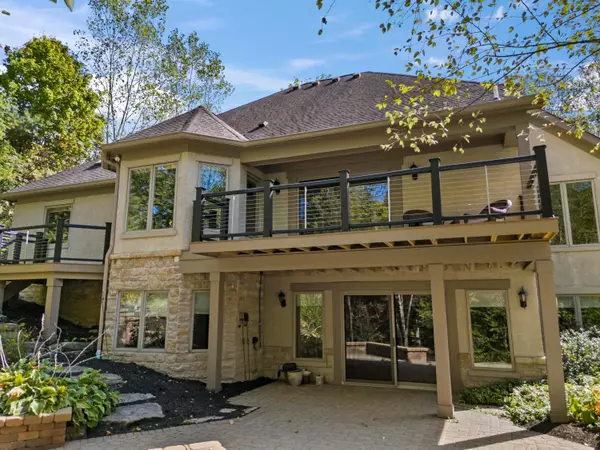$980,000
$1,200,000
18.3%For more information regarding the value of a property, please contact us for a free consultation.
3 Beds
4 Baths
4,758 SqFt
SOLD DATE : 02/20/2025
Key Details
Sold Price $980,000
Property Type Single Family Home
Sub Type Single Family Freestanding
Listing Status Sold
Purchase Type For Sale
Square Footage 4,758 sqft
Price per Sqft $205
MLS Listing ID 224033533
Sold Date 02/20/25
Style 1 Story
Bedrooms 3
Full Baths 3
HOA Y/N No
Originating Board Columbus and Central Ohio Regional MLS
Year Built 2004
Annual Tax Amount $29,540
Lot Size 3.780 Acres
Lot Dimensions 3.78
Property Sub-Type Single Family Freestanding
Property Description
A one-of-a-kind custom built ranch featuring a fully finished lower-level walkout. Breathtaking views nestled on a private 3.9-acre wooded ravine. An open concept layout featuring a great room with a limestone fireplace, formal dining and a den offering custom built-ins. Throughout the home you will encounter hand-crafted woodwork. An elegant open glass spiral staircase. A spacious kitchen with a large center island, granite countertops and tile floors. The primary suite offers panoramic views, coffered ceilings and an oversized dual headed walk-in shower. The expansive recreation room complete with wet bar and a state-of-the-art theatre. A custom built 3-car detached garage (built 2022) with a wood burning fireplace, flex room and 1/2 bath. Don't wait to check out this work of art.
Location
State OH
County Franklin
Area 3.78
Direction gps
Rooms
Other Rooms 1st Floor Primary Suite, Den/Home Office - Non Bsmt, Dining Room, Eat Space/Kit, Living Room, Mother-In-Law Suite, Rec Rm/Bsmt
Basement Egress Window(s), Full, Walkout
Dining Room Yes
Interior
Interior Features Dishwasher, Electric Dryer Hookup, Gas Range, Gas Water Heater, Microwave, Refrigerator
Heating Hot Water
Cooling Central
Fireplaces Type Two, Log Woodburning
Equipment Yes
Fireplace Yes
Laundry 1st Floor Laundry
Exterior
Exterior Feature Additional Building, Balcony, Deck, Irrigation System, Patio
Parking Features Attached Garage, Detached Garage, Heated, Opener, Shared Driveway, Side Load
Garage Spaces 6.0
Garage Description 6.0
Total Parking Spaces 6
Garage Yes
Building
Lot Description Cul-de-Sac, Ravine Lot, Sloped Lot, Stream On Lot, Wooded
Architectural Style 1 Story
Schools
High Schools Gahanna Jefferson Csd 2506 Fra Co.
Others
Tax ID 025-012961
Acceptable Financing VA, FHA, Conventional
Listing Terms VA, FHA, Conventional
Read Less Info
Want to know what your home might be worth? Contact us for a FREE valuation!

Our team is ready to help you sell your home for the highest possible price ASAP






