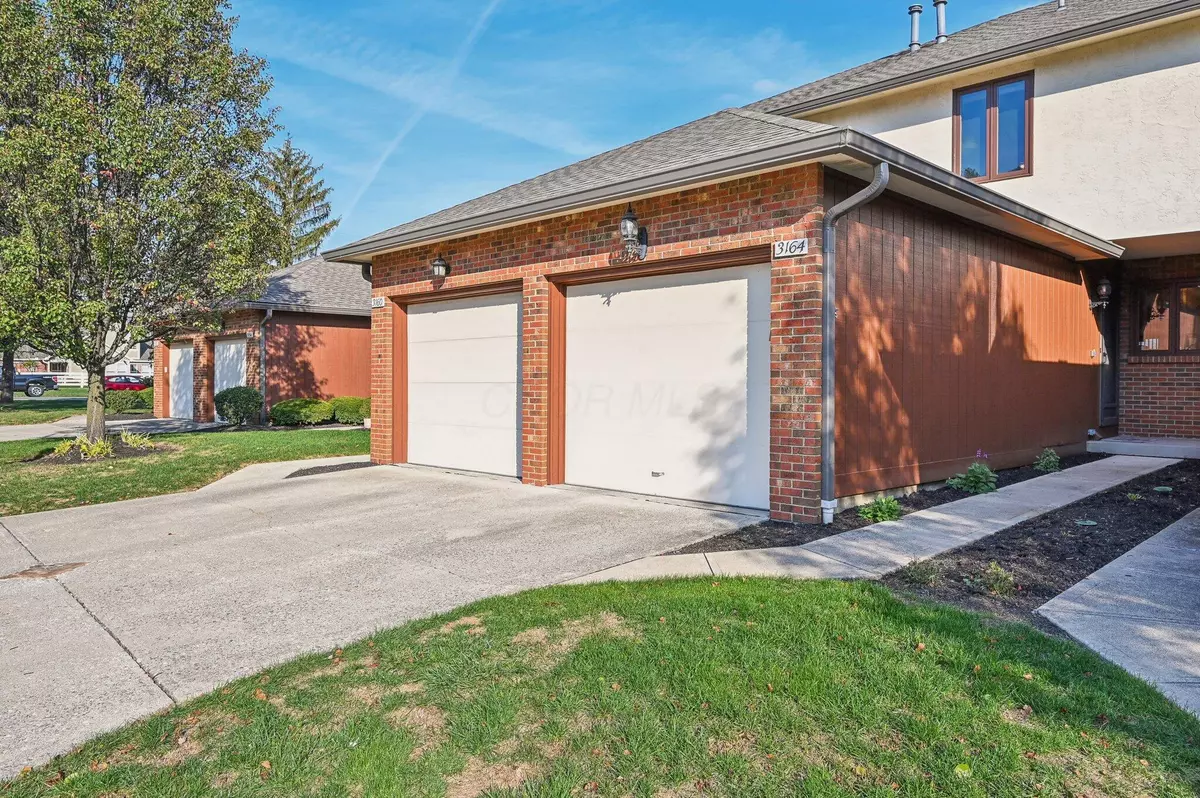$202,900
$209,900
3.3%For more information regarding the value of a property, please contact us for a free consultation.
2 Beds
1.5 Baths
1,072 SqFt
SOLD DATE : 02/21/2025
Key Details
Sold Price $202,900
Property Type Condo
Sub Type Condo Shared Wall
Listing Status Sold
Purchase Type For Sale
Square Footage 1,072 sqft
Price per Sqft $189
Subdivision Parkside Village Condo
MLS Listing ID 224029285
Sold Date 02/21/25
Style 2 Story
Bedrooms 2
Full Baths 1
HOA Fees $221
HOA Y/N Yes
Originating Board Columbus and Central Ohio Regional MLS
Year Built 1987
Annual Tax Amount $2,432
Lot Size 871 Sqft
Lot Dimensions 0.02
Property Sub-Type Condo Shared Wall
Property Description
PRICE REDUCED on this 2-story condo in Parkside Village that has beautiful hardwood floors on 1st & 2nd floors. The 1st floor boasts the kitchen w/plenty of cabinets, dining area, living room w/gas fireplace, 1/2 bath & sliding doors leading to the patio. The BA on the 2nd floor connects with the MBR with a walk-in closet, vanity area & a 2nd large BR with a wall-to-wall closet. An office, utility room & finished rec room that can be used as an additional bedroom complete the lower level. Relax sitting on your patio or take a leisurely stroll through Gantz Park located outside your patio! Andersen windows upstairs-2018; furnace-2016; hot water heater-2017; roof-2018; starter in A/C-2021; hardwood floors-2019; newer garage door & opener; & patio.
Location
State OH
County Franklin
Community Parkside Village Condo
Area 0.02
Direction Home Road to Parkview Circle
Rooms
Other Rooms Dining Room, Living Room, Rec Rm/Bsmt
Basement Full
Dining Room Yes
Interior
Interior Features Dishwasher, Electric Range, Refrigerator
Heating Forced Air
Cooling Central
Fireplaces Type One, Gas Log
Equipment Yes
Fireplace Yes
Laundry LL Laundry
Exterior
Exterior Feature Patio
Parking Features Attached Garage, Opener
Garage Spaces 1.0
Garage Description 1.0
Total Parking Spaces 1
Garage Yes
Building
Architectural Style 2 Story
Schools
High Schools South Western Csd 2511 Fra Co.
Others
Tax ID 040-006732
Acceptable Financing Other, VA, Conventional
Listing Terms Other, VA, Conventional
Read Less Info
Want to know what your home might be worth? Contact us for a FREE valuation!

Our team is ready to help you sell your home for the highest possible price ASAP






