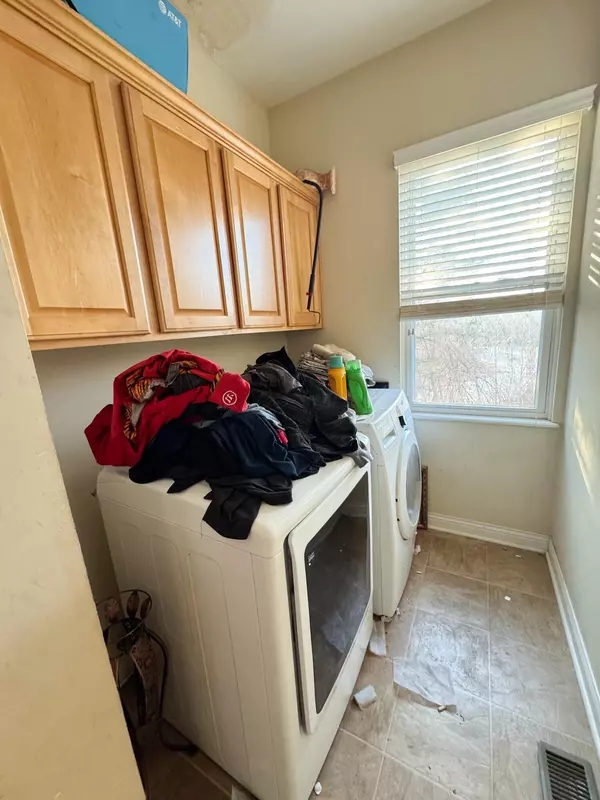$306,000
$300,000
2.0%For more information regarding the value of a property, please contact us for a free consultation.
3 Beds
3.5 Baths
1,835 SqFt
SOLD DATE : 02/21/2025
Key Details
Sold Price $306,000
Property Type Single Family Home
Sub Type Single Family Freestanding
Listing Status Sold
Purchase Type For Sale
Square Footage 1,835 sqft
Price per Sqft $166
MLS Listing ID 225003542
Sold Date 02/21/25
Style 2 Story
Bedrooms 3
Full Baths 3
HOA Fees $72
HOA Y/N Yes
Originating Board Columbus and Central Ohio Regional MLS
Year Built 2007
Annual Tax Amount $5,526
Lot Size 4,356 Sqft
Lot Dimensions 0.1
Property Sub-Type Single Family Freestanding
Property Description
Investor special! This 3-bedroom home offers prime potential with two owner's suites, including a first-floor retreat featuring vaulted ceilings, a walk-in closet, and a soaking tub/shower combo. The open-concept living space with vaulted ceilings flows into a functional layout, including a first-floor office and laundry. A spacious loft upstairs adds flexibility, while the partial basement is ready to be finished for added value. Outside, a fenced-in yard backs to woods on two sides, offering privacy. With the right updates, this home could yield major returns!
Location
State OH
County Franklin
Area 0.1
Direction Head North on Taylor Station Rd., turn right onto Lakes at Taylor Station, turn left onto Lake Crossing Ave., property is the first house on the left after the bend
Rooms
Other Rooms 1st Floor Primary Suite, Den/Home Office - Non Bsmt, Eat Space/Kit, Living Room, Loft
Basement Crawl, Partial
Dining Room No
Interior
Interior Features Dishwasher, Electric Dryer Hookup, Electric Range, Garden/Soak Tub, Gas Water Heater, Microwave, Refrigerator, Security System
Heating Forced Air
Cooling Central
Fireplaces Type One, Gas Log
Equipment Yes
Fireplace Yes
Laundry 1st Floor Laundry
Exterior
Exterior Feature Deck, Fenced Yard
Parking Features Attached Garage, Opener
Garage Spaces 2.0
Garage Description 2.0
Total Parking Spaces 2
Garage Yes
Building
Architectural Style 2 Story
Schools
High Schools Gahanna Jefferson Csd 2506 Fra Co.
Others
Tax ID 520-278131
Acceptable Financing Conventional
Listing Terms Conventional
Read Less Info
Want to know what your home might be worth? Contact us for a FREE valuation!

Our team is ready to help you sell your home for the highest possible price ASAP






