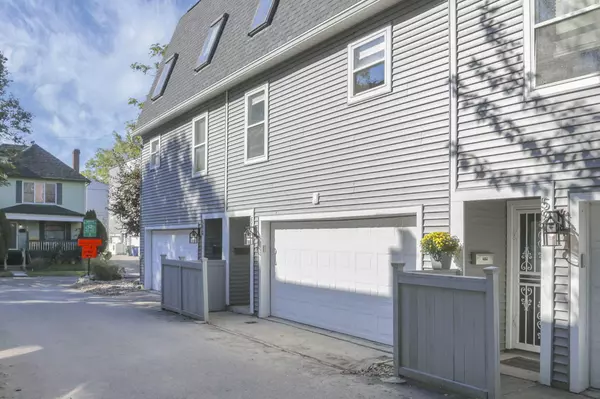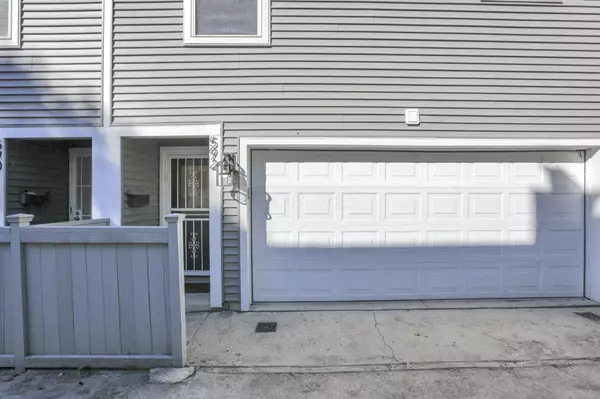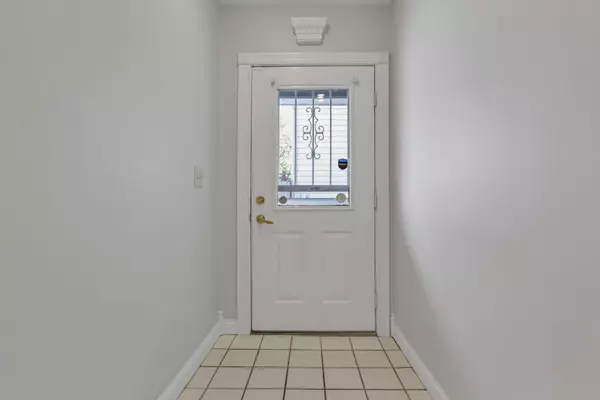$412,500
$425,000
2.9%For more information regarding the value of a property, please contact us for a free consultation.
3 Beds
2.5 Baths
1,903 SqFt
SOLD DATE : 02/21/2025
Key Details
Sold Price $412,500
Property Type Condo
Sub Type Condo Shared Wall
Listing Status Sold
Purchase Type For Sale
Square Footage 1,903 sqft
Price per Sqft $216
Subdivision Harrison West / Victorian Village
MLS Listing ID 224036505
Sold Date 02/21/25
Style 3 Story
Bedrooms 3
Full Baths 2
HOA Y/N Yes
Originating Board Columbus and Central Ohio Regional MLS
Year Built 1996
Annual Tax Amount $4,281
Lot Size 871 Sqft
Lot Dimensions 0.02
Property Sub-Type Condo Shared Wall
Property Description
Welcome home to this fantastic multi-level Condominium located in the Harrison West/Victorian Village area. This 3 story beauty overlooks the Olentangy River and is located near OSU, shopping & restaurants. Located on a bike path and in between 2 parks, this property boasts 3 full Bedrooms, 2.5 full Baths and has an attached 2 car garage. LVP flooring is on the 1st level, old fashioned hardwood flooring is on level 2 and new carpeting (2023) is on level 3. The updated Kitchen has granite counters and gas range. There are many other updates including new siding (2021), newer full sized washer & dryer (2020), new front roof (2018) and repairs to rear roof (2018), ADT alarm system (2016), new interior paint (2023), new Atrium door to back patio, plus much more!
Location
State OH
County Franklin
Community Harrison West / Victorian Village
Area 0.02
Direction W 3rd Ave South on Perry, right on Bradley Street - this Street ends at the River. Building on the right (North) Middle of 3 units. Park on Bradley or on the right (North) side of the building.
Rooms
Other Rooms Dining Room, Eat Space/Kit, Family Rm/Non Bsmt, Great Room
Dining Room Yes
Interior
Interior Features Dishwasher, Electric Dryer Hookup, Garden/Soak Tub, Gas Range, Microwave, On-Demand Water Heater, Refrigerator, Security System
Heating Forced Air
Cooling Central
Equipment No
Laundry 1st Floor Laundry
Exterior
Exterior Feature Balcony, Deck, Fenced Yard, Patio
Parking Features Attached Garage, Opener
Garage Spaces 2.0
Garage Description 2.0
Total Parking Spaces 2
Garage Yes
Building
Lot Description Riverfront, Sloped Lot, Water View, Wooded
Architectural Style 3 Story
Schools
High Schools Columbus Csd 2503 Fra Co.
Others
Tax ID 010-237174
Acceptable Financing VA, FHA, Conventional
Listing Terms VA, FHA, Conventional
Read Less Info
Want to know what your home might be worth? Contact us for a FREE valuation!

Our team is ready to help you sell your home for the highest possible price ASAP






