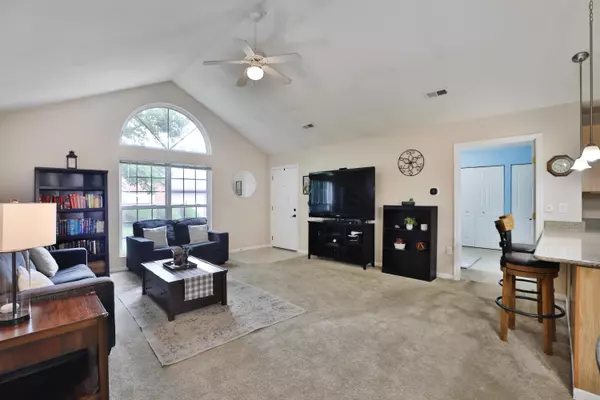$310,000
$315,000
1.6%For more information regarding the value of a property, please contact us for a free consultation.
2 Beds
2 Baths
1,237 SqFt
SOLD DATE : 09/03/2025
Key Details
Sold Price $310,000
Property Type Condo
Sub Type Condominium
Listing Status Sold
Purchase Type For Sale
Square Footage 1,237 sqft
Price per Sqft $250
Subdivision Rocky Ridge
MLS Listing ID 225026095
Sold Date 09/03/25
Style Traditional
Bedrooms 2
Full Baths 2
HOA Fees $339/mo
HOA Y/N Yes
Year Built 2006
Annual Tax Amount $3,819
Lot Size 2,178 Sqft
Lot Dimensions 0.05
Property Sub-Type Condominium
Source Columbus and Central Ohio Regional MLS
Property Description
This charming residence in the sought-after Rocky Ridge area boasts an open-concept floor plan, featuring a spacious great room that flows seamlessly into the dining area and galley kitchen equipped with a new microwave. Adjacent to the great room, the sunroom provides a delightful space to appreciate the wooded lot behind the home. The property includes two generous bedrooms, one of which is a primary suite complete with an en suite bath and walk-in closet, along with a conveniently located full bath and laundry room just down the hall. The fenced-in patio and community clubhouse offer ideal spots for relaxation and entertainment, while the home is move-in ready with a new HVAC system and a convenient two-car garage. Don't miss out on the opportunity to make this wonderful home your own!
Location
State OH
County Franklin
Community Rocky Ridge
Area 0.05
Rooms
Other Rooms 1st Floor Primary Suite, Eat Space/Kit, 4-season Room - Heated, Great Room
Dining Room No
Interior
Heating Forced Air
Cooling Central Air
Equipment No
Laundry 1st Floor Laundry
Exterior
Parking Features Attached Garage
Garage Spaces 2.0
Garage Description 2.0
Total Parking Spaces 2
Garage Yes
Building
Lot Description Wooded
Level or Stories One
Schools
High Schools Columbus Csd 2503 Fra Co.
School District Columbus Csd 2503 Fra Co.
Others
Tax ID 010-285255
Acceptable Financing Cul-De-Sac
Listing Terms Cul-De-Sac
Read Less Info
Want to know what your home might be worth? Contact us for a FREE valuation!

Our team is ready to help you sell your home for the highest possible price ASAP






