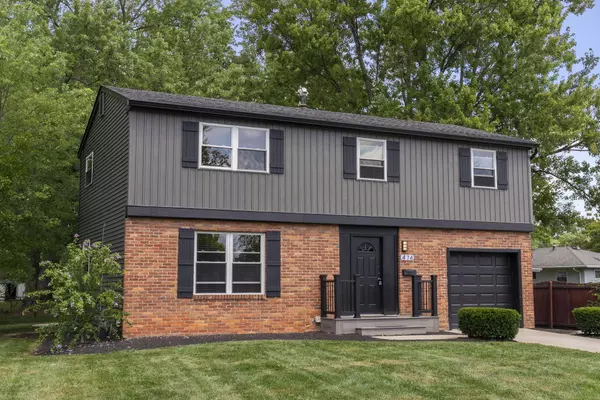$345,000
$339,900
1.5%For more information regarding the value of a property, please contact us for a free consultation.
4 Beds
2.5 Baths
1,462 SqFt
SOLD DATE : 09/26/2025
Key Details
Sold Price $345,000
Property Type Single Family Home
Sub Type Single Family Residence
Listing Status Sold
Purchase Type For Sale
Square Footage 1,462 sqft
Price per Sqft $235
Subdivision Brentwood
MLS Listing ID 225031552
Sold Date 09/26/25
Bedrooms 4
Full Baths 2
HOA Y/N No
Year Built 1965
Annual Tax Amount $5,477
Lot Size 8,276 Sqft
Lot Dimensions 0.19
Property Sub-Type Single Family Residence
Source Columbus and Central Ohio Regional MLS
Property Description
Nestled in the sought-after subdivision of Brentwood Estates in Gahanna, this turnkey vinyl and brick home has EVERYTHING you've been dreaming of and more. New siding and insulation was completed in 2024 not only gave this beautiful home a makeover but promises the new homeowner warmer winters and cooler summers!
Offering 4 generous sized bedrooms and 2.5 baths, this home has modern finishes and a cozy aesthetic, ready for your own personal touches. Step inside to discover updated LVP flooring, BRAND NEW carpeting throughout, fresh paint, a warm and inviting family room with large windows and inviting dining room perfect for entertaining. A sliding door leads your future guests (and furry friends) out to a newly poured concrete patio in your very own FENCED yard with large mature trees and NEW storage shed, perfect for the yard equipment or gardening supplies! Rounding out the first floor is an updated kitchen with s/s appliances and a powder room on your way to the attached 1-car garage. Upstairs you'll find new plush carpeting in all FOUR bedrooms with large double-paned windows and two full bathrooms. The partially finished basement provides additional living space and versatility, ideal for a playroom, home gym, or even a game room! Washer and dryer in the basement convey with the home.
You'll appreciate the convenience of being close to Creekside, Gahanna Schools, grocery stores, restaurants, and shops. Easton Town Center is also less than 10 minutes away. Don't miss your opportunity to tour this Gahanna charmer!
Location
State OH
County Franklin
Community Brentwood
Area 0.19
Rooms
Other Rooms Dining Room, Eat Space/Kit, Family Rm/Non Bsmt, Rec Rm/Bsmt
Basement Full
Dining Room Yes
Interior
Heating Forced Air
Cooling Central Air
Equipment Yes
Laundry LL Laundry
Exterior
Parking Features Garage Door Opener, Attached Garage
Garage Spaces 1.0
Garage Description 1.0
Total Parking Spaces 1
Garage Yes
Building
Level or Stories Two
Schools
High Schools Gahanna Jefferson Csd 2506 Fra Co.
School District Gahanna Jefferson Csd 2506 Fra Co.
Others
Tax ID 025-003096
Acceptable Financing VA, FHA, Conventional
Listing Terms VA, FHA, Conventional
Read Less Info
Want to know what your home might be worth? Contact us for a FREE valuation!

Our team is ready to help you sell your home for the highest possible price ASAP







