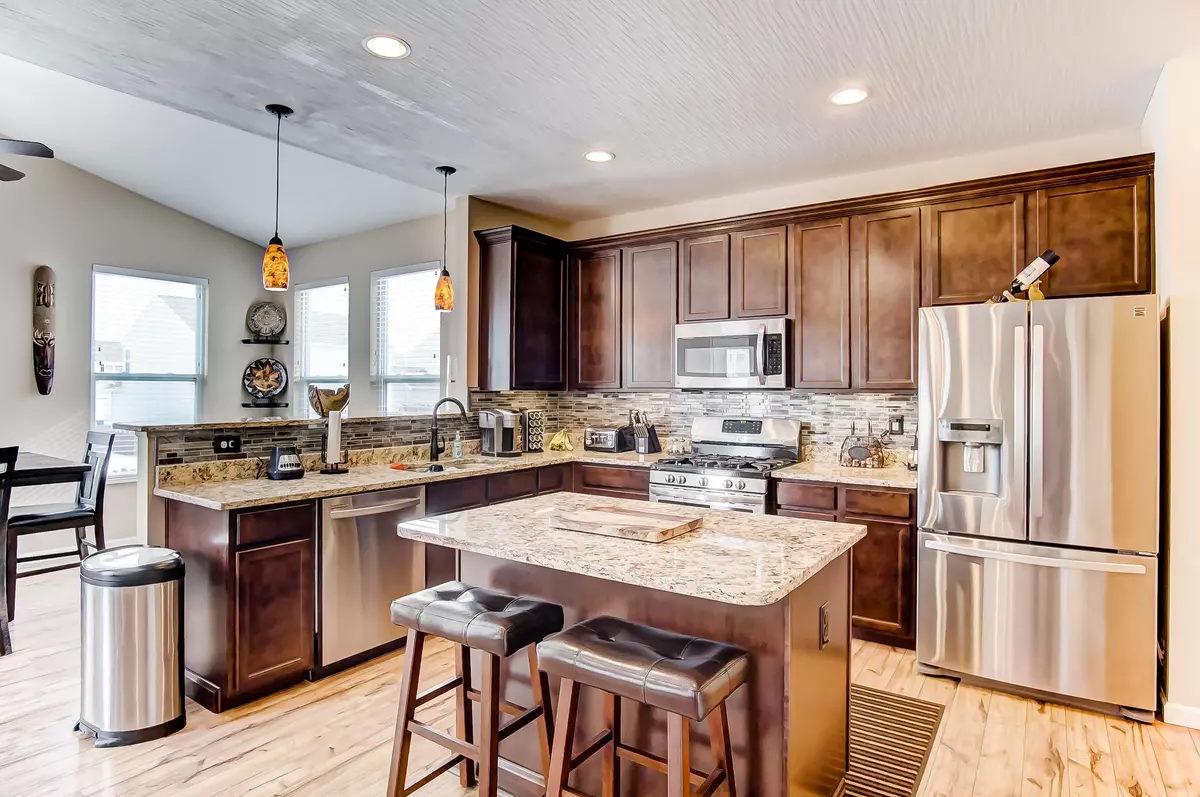$286,500
$289,900
1.2%For more information regarding the value of a property, please contact us for a free consultation.
4 Beds
2.5 Baths
2,460 SqFt
SOLD DATE : 04/19/2019
Key Details
Sold Price $286,500
Property Type Single Family Home
Sub Type Single Family Freestanding
Listing Status Sold
Purchase Type For Sale
Square Footage 2,460 sqft
Price per Sqft $116
Subdivision Chestnut Estates
MLS Listing ID 219006354
Sold Date 04/19/19
Style 2 Story
Bedrooms 4
Full Baths 2
HOA Y/N Yes
Originating Board Columbus and Central Ohio Regional MLS
Year Built 2015
Annual Tax Amount $3,092
Lot Size 7,840 Sqft
Lot Dimensions 0.18
Property Sub-Type Single Family Freestanding
Property Description
Wonderful 4 bedroom home in the desirable Chestnut Estates community. This wonderful super clean home is move in ready. The main level features a open floor plan with large windows for plenty of natural light, a large study, vaulted ceilings, upgraded flooring, newer appliances, updated backsplash, large island with a open eating area perfect for entertaining. The second floor has 4 bedrooms, 2nd floor laundry room and a spacious master bd with spa like bath and 2 large walk-in-closets. This home also has a full lower lever with egress window and a charming back patio great for cooking out. Hurry!! Open House Saturday 3/16 1-3
Location
State OH
County Pickaway
Community Chestnut Estates
Area 0.18
Direction State Route 762 turn R at Chestnut Estates
Rooms
Other Rooms Den/Home Office - Non Bsmt, Dining Room, Eat Space/Kit, Great Room
Basement Egress Window(s), Full
Dining Room Yes
Interior
Interior Features Whirlpool/Tub, Dishwasher, Gas Range, Microwave, Refrigerator
Cooling Central
Fireplaces Type One
Equipment Yes
Fireplace Yes
Laundry 2nd Floor Laundry
Exterior
Exterior Feature Fenced Yard, Patio
Garage Spaces 2.0
Garage Description 2.0
Total Parking Spaces 2
Building
Architectural Style 2 Story
Schools
High Schools Teays Valley Lsd 6503 Pic Co.
Others
Tax ID L28-0-005-01-194-00
Acceptable Financing Conventional
Listing Terms Conventional
Read Less Info
Want to know what your home might be worth? Contact us for a FREE valuation!

Our team is ready to help you sell your home for the highest possible price ASAP






