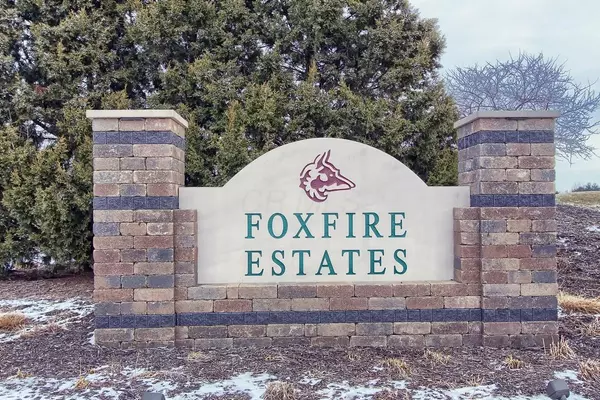$459,000
$495,000
7.3%For more information regarding the value of a property, please contact us for a free consultation.
4 Beds
3 Baths
3,338 SqFt
SOLD DATE : 05/08/2019
Key Details
Sold Price $459,000
Property Type Single Family Home
Sub Type Single Family Freestanding
Listing Status Sold
Purchase Type For Sale
Square Footage 3,338 sqft
Price per Sqft $137
Subdivision Foxfire Estates
MLS Listing ID 219002721
Sold Date 05/08/19
Style 1 Story
Bedrooms 4
Full Baths 3
HOA Y/N No
Originating Board Columbus and Central Ohio Regional MLS
Year Built 1993
Annual Tax Amount $4,808
Lot Size 0.410 Acres
Lot Dimensions 0.41
Property Sub-Type Single Family Freestanding
Property Description
If you're looking for an elite Executive home with the same location, look no more! Immaculate all brick ranch home situated on a prime lot in Foxfire Estates. Gorgeous view! Paver brick driveway, sidewalk, professionally landscaped including iron fence, 12x38 two tiered deck to enjoy your 18x40 in-ground salt water pool! 3 car garage(drive-thru)& workshop. Formal dining rm & living rm. HUGE open family room boasts floor to ceiling brick fireplace, fully applianced eat-in kitchen with with loads of granite counter space & breakfast bar. Everything on the first floor PLUS a fully finished LL/basement with open concept could be mother-in-law suite & more...2 bedrooms, full bath, living room, equipped w/ a stylish bar, no expense spared! You'll even find your private fitness room.
Location
State OH
County Pickaway
Community Foxfire Estates
Area 0.41
Direction St Rt 762, right onto Foxfire Blvd.
Rooms
Other Rooms 1st Floor Primary Suite, Dining Room, Eat Space/Kit, Great Room
Basement Full
Dining Room Yes
Interior
Interior Features Dishwasher, Microwave, Refrigerator
Cooling Central
Fireplaces Type One
Equipment Yes
Fireplace Yes
Laundry 1st Floor Laundry
Exterior
Exterior Feature Additional Building, Fenced Yard, Patio
Parking Features Attached Garage, Opener, 2 Off Street
Garage Spaces 3.0
Garage Description 3.0
Pool Inground Pool
Total Parking Spaces 3
Garage Yes
Building
Lot Description Golf CRS Lot, Pond
Architectural Style 1 Story
Schools
High Schools Teays Valley Lsd 6503 Pic Co.
Others
Tax ID L28-0-007-00-007-00
Acceptable Financing VA, FHA, Conventional
Listing Terms VA, FHA, Conventional
Read Less Info
Want to know what your home might be worth? Contact us for a FREE valuation!

Our team is ready to help you sell your home for the highest possible price ASAP






